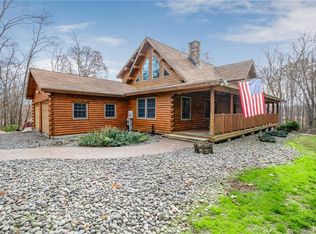This is a really exciting house and for several reasons. The 17.7 acres provide serenity and privacy not frequently available in our area. In addition, parcels can be subdivided for extra $ and you are still left with an incredible lot. The house itself is enormous with over 3,700 above-grade square feet of space and it is in terrific cosmetic condition. The first floor has an open floor plan with several areas for entertaining and family enjoyment. Upstairs, the rooms are spacious and the attic has just been fully-finished for extra space for an office or workout area. The basement runs the entire footprint of the house so that's an additional 2,014 square feet of space and has a walk-out to the rear yard. Imagine paying only $1,000 per year for heat and water?! With the incredible outdoor wood furnace that heats the home and provides hot water, that is about all you will have to pay and it is only for electricity. It is multi-zoned and the basement floor and first floor offer toasty-warm radiant heating! There is also central air so you will be cool all summer. If you love the outdoors and privacy, this home will be at the top of your list, particularly at this price.
This property is off market, which means it's not currently listed for sale or rent on Zillow. This may be different from what's available on other websites or public sources.
