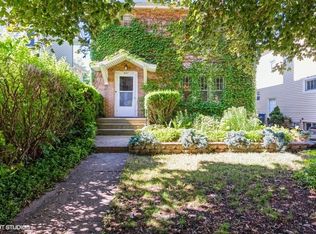Closed
$239,500
423 Hull Ct, Waukegan, IL 60085
3beds
1,472sqft
Single Family Residence
Built in 1925
3,850.7 Square Feet Lot
$242,200 Zestimate®
$163/sqft
$2,192 Estimated rent
Home value
$242,200
$218,000 - $269,000
$2,192/mo
Zestimate® history
Loading...
Owner options
Explore your selling options
What's special
Welcome to 423 Hull Ct. in Waukegan, IL! A beautifully rehabbed 2-story home offering both charm and modern updates! This spacious 3 bedrooms, 2.5 bath property features newly installed siding, updated family rooms, and comfort of newly added central air. The updated kitchen shines with plenty of cabinets for all your storage needs, while the partially finished basement includes a stunning updated bath for added convenience. Step outside into the inviting deck, perfect for entertaining or relaxation. Plus enjoy a new 2 car garage and the timeless appeal of hardwood floors thru-out. This gem truly has it all! Schedule your viewing today.
Zillow last checked: 8 hours ago
Listing updated: August 30, 2025 at 08:43am
Listing courtesy of:
Frank Cox 847-361-4470,
Century 21 Circle
Bought with:
Salwan Huzairun
American International Realty
Source: MRED as distributed by MLS GRID,MLS#: 12336280
Facts & features
Interior
Bedrooms & bathrooms
- Bedrooms: 3
- Bathrooms: 3
- Full bathrooms: 2
- 1/2 bathrooms: 1
Primary bedroom
- Level: Second
- Area: 140 Square Feet
- Dimensions: 14X10
Bedroom 2
- Level: Second
- Area: 99 Square Feet
- Dimensions: 11X09
Bedroom 3
- Level: Second
- Area: 90 Square Feet
- Dimensions: 10X09
Dining room
- Level: Main
- Area: 143 Square Feet
- Dimensions: 13X11
Kitchen
- Features: Kitchen (Eating Area-Breakfast Bar, Island)
- Level: Main
- Area: 90 Square Feet
- Dimensions: 10X09
Living room
- Features: Flooring (Hardwood)
- Level: Main
- Area: 160 Square Feet
- Dimensions: 16X10
Heating
- Natural Gas, Forced Air
Cooling
- Central Air
Appliances
- Included: Range, Microwave, Dishwasher, Refrigerator, Washer, Dryer, Gas Oven
- Laundry: Gas Dryer Hookup, Electric Dryer Hookup
Features
- Flooring: Hardwood
- Doors: Storm Door(s)
- Basement: Partially Finished,Full
- Number of fireplaces: 1
- Fireplace features: Wood Burning, Family Room
Interior area
- Total structure area: 736
- Total interior livable area: 1,472 sqft
- Finished area below ground: 736
Property
Parking
- Total spaces: 2
- Parking features: Asphalt, On Site, Garage Owned, Detached, Garage
- Garage spaces: 2
Accessibility
- Accessibility features: No Disability Access
Features
- Stories: 2
Lot
- Size: 3,850 sqft
- Dimensions: 35X109
Details
- Parcel number: 08164070030000
- Special conditions: None
Construction
Type & style
- Home type: SingleFamily
- Property subtype: Single Family Residence
Materials
- Vinyl Siding
- Foundation: Block, Concrete Perimeter
- Roof: Asphalt
Condition
- New construction: No
- Year built: 1925
- Major remodel year: 2018
Utilities & green energy
- Sewer: Public Sewer
- Water: Public
Community & neighborhood
Community
- Community features: Sidewalks, Street Lights
Location
- Region: Waukegan
HOA & financial
HOA
- Services included: None
Other
Other facts
- Listing terms: Conventional
- Ownership: Fee Simple
Price history
| Date | Event | Price |
|---|---|---|
| 8/29/2025 | Sold | $239,500$163/sqft |
Source: | ||
| 7/30/2025 | Contingent | $239,500$163/sqft |
Source: | ||
| 6/17/2025 | Listed for sale | $239,500$163/sqft |
Source: | ||
| 6/4/2025 | Contingent | $239,500$163/sqft |
Source: | ||
| 5/28/2025 | Listed for sale | $239,500$163/sqft |
Source: | ||
Public tax history
| Year | Property taxes | Tax assessment |
|---|---|---|
| 2023 | $4,271 +4.4% | $59,127 +10.9% |
| 2022 | $4,090 +8.4% | $53,292 +11.4% |
| 2021 | $3,772 +17.7% | $47,832 +24.7% |
Find assessor info on the county website
Neighborhood: 60085
Nearby schools
GreatSchools rating
- 1/10North Elementary SchoolGrades: PK-5Distance: 0.3 mi
- 1/10Daniel Webster Middle SchoolGrades: 6-8Distance: 0.8 mi
- 1/10Waukegan High SchoolGrades: 9-12Distance: 1.1 mi
Schools provided by the listing agent
- Elementary: North Elementary School
- Middle: Edith M. Smith Middle School
- District: 60
Source: MRED as distributed by MLS GRID. This data may not be complete. We recommend contacting the local school district to confirm school assignments for this home.

Get pre-qualified for a loan
At Zillow Home Loans, we can pre-qualify you in as little as 5 minutes with no impact to your credit score.An equal housing lender. NMLS #10287.
