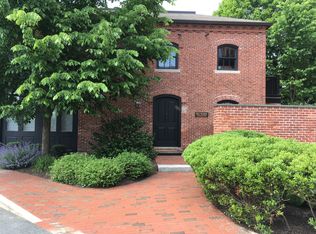Sold for $755,000 on 01/06/25
$755,000
423 Hope St #6F, Bristol, RI 02809
2beds
1,709sqft
Condominium
Built in 1880
-- sqft lot
$778,600 Zestimate®
$442/sqft
$2,472 Estimated rent
Home value
$778,600
$693,000 - $872,000
$2,472/mo
Zestimate® history
Loading...
Owner options
Explore your selling options
What's special
Are you seeking a downtown Bristol location with the ease of condo living? Discover this stunning second-floor, single-level condo in the heart of Bristol, offering views of Bristol Harbor and bustling Hope St. This 2-bedroom, two-full bath unit boasts an office, elevator ease of entry, and a spacious, open layout. Enter an expansive living and dining area featuring a coffered ceiling, a striking gas fireplace, an elegant mantle, and hardwood floors. The gourmet kitchen boasts a Viking stove, granite countertops, a tiled backsplash with insets, and a coveted peninsula for seating. A dry bar nook provides the perfect spot for coffee or cocktails. The primary suite boasts two custom closets, a luxurious soaking tub, and a tiled walk-in shower. Additional highlights include a designated office or den, a second bedroom with a spacious closet, central air, LED lighting, tray ceilings, and crown moldings. Belvedere at Bristol amenities include an elevator, an exercise room, coded and intercom entry, two parking spots, an outdoor patio with scheduled gatherings in the summer months, private locked storage for each unit, and a trash chute on each floor. Benefit from the fantastic downtown Bristol restaurants, cafes, and shops surrounding the Belvedere. Catch the 4th of July parade as it passes your condo, and revel in the beauty of Bristol Harbor, Independence Park, the East Bay Bike Path, the marina, and the Prudence and Bay Island ferry, all proximal to your stately front door!
Zillow last checked: 8 hours ago
Listing updated: January 06, 2025 at 12:03pm
Listed by:
Sarah Huard 401-255-2578,
Mott & Chace Sotheby's Intl.
Bought with:
Michaela Chambers, RES.0042235
Nouveau Premier Realty, LLC
Source: StateWide MLS RI,MLS#: 1363804
Facts & features
Interior
Bedrooms & bathrooms
- Bedrooms: 2
- Bathrooms: 2
- Full bathrooms: 2
Primary bedroom
- Features: Ceiling Height 7 to 9 ft
- Level: First
- Area: 238 Square Feet
- Dimensions: 14
Bathroom
- Features: Ceiling Height 7 to 9 ft
- Level: First
Bathroom
- Features: Ceiling Height 7 to 9 ft
- Level: First
- Area: 80 Square Feet
- Dimensions: 8
Other
- Features: Ceiling Height 7 to 9 ft
- Level: First
- Area: 180 Square Feet
- Dimensions: 12
Den
- Features: Ceiling Height 7 to 9 ft
- Level: First
- Area: 81 Square Feet
- Dimensions: 9
Dining area
- Features: Ceiling Height 7 to 9 ft
- Level: First
- Area: 70 Square Feet
- Dimensions: 7
Kitchen
- Features: Ceiling Height 7 to 9 ft
- Level: First
- Area: 121 Square Feet
- Dimensions: 11
Other
- Features: Ceiling Height 7 to 9 ft
- Level: First
Living room
- Features: Ceiling Height 7 to 9 ft
- Level: First
- Area: 442 Square Feet
- Dimensions: 17
Heating
- Natural Gas, Gas Connected, Hot Air
Cooling
- Central Air
Appliances
- Included: Gas Water Heater, Dishwasher, Dryer, Exhaust Fan, Disposal, Range Hood, Microwave, Oven/Range, Refrigerator, Washer
- Laundry: In Unit
Features
- Wall (Dry Wall), Dry Bar, Plumbing (Mixed), Insulation (Unknown)
- Flooring: Ceramic Tile, Hardwood, Carpet
- Windows: Insulated Windows
- Basement: Partial,Interior and Exterior,Partially Finished,Storage Space,Workout Room
- Number of fireplaces: 1
- Fireplace features: Gas, Tile
Interior area
- Total structure area: 1,709
- Total interior livable area: 1,709 sqft
- Finished area above ground: 1,709
- Finished area below ground: 0
Property
Parking
- Total spaces: 2
- Parking features: No Garage, Assigned
Features
- Stories: 1
- Entry location: Elevator,First Floor Access
- Patio & porch: Patio
- Has view: Yes
- View description: Water
- Has water view: Yes
- Water view: Water
- Waterfront features: Walk to Salt Water, Walk To Water
Lot
- Features: Local Historic District, Paved, Sidewalks
Details
- Parcel number: BRISM10L3006
- Zoning: D
- Special conditions: Conventional/Market Value
- Other equipment: Intercom
Construction
Type & style
- Home type: Condo
- Property subtype: Condominium
Materials
- Dry Wall, Brick
- Foundation: Concrete Perimeter
Condition
- New construction: No
- Year built: 1880
Utilities & green energy
- Electric: 100 Amp Service
- Sewer: In Fee
- Water: In Fee
- Utilities for property: Sewer Connected, Water Connected
Community & neighborhood
Community
- Community features: Near Public Transport, Commuter Bus, Marina, Public School, Recreational Facilities, Restaurants, Schools, Near Shopping, Near Swimming, On-Site Maintenance, Recreation Room
Location
- Region: Bristol
- Subdivision: Downtown Bristol
HOA & financial
HOA
- Has HOA: No
- HOA fee: $1,010 monthly
Price history
| Date | Event | Price |
|---|---|---|
| 1/6/2025 | Sold | $755,000-2.6%$442/sqft |
Source: | ||
| 11/22/2024 | Pending sale | $775,000$453/sqft |
Source: | ||
| 11/6/2024 | Contingent | $775,000$453/sqft |
Source: | ||
| 8/21/2024 | Price change | $775,000-2.5%$453/sqft |
Source: | ||
| 7/20/2024 | Listed for sale | $795,000+17.8%$465/sqft |
Source: | ||
Public tax history
| Year | Property taxes | Tax assessment |
|---|---|---|
| 2025 | $8,307 | $601,100 |
| 2024 | $8,307 +3.4% | $601,100 |
| 2023 | $8,031 +2.8% | $601,100 |
Find assessor info on the county website
Neighborhood: 02809
Nearby schools
GreatSchools rating
- 8/10Colt Andrews SchoolGrades: PK-5Distance: 0.1 mi
- 7/10Kickemuit Middle SchoolGrades: 6-8Distance: 4.2 mi
- 8/10Mt. Hope High SchoolGrades: 9-12Distance: 1.3 mi

Get pre-qualified for a loan
At Zillow Home Loans, we can pre-qualify you in as little as 5 minutes with no impact to your credit score.An equal housing lender. NMLS #10287.
Sell for more on Zillow
Get a free Zillow Showcase℠ listing and you could sell for .
$778,600
2% more+ $15,572
With Zillow Showcase(estimated)
$794,172