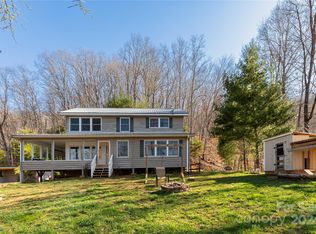Sold for $365,000
$365,000
423 Haven Ridge Trl, Franklin, NC 28734
2beds
--sqft
Residential, Cabin
Built in 2010
4.01 Acres Lot
$369,800 Zestimate®
$--/sqft
$2,139 Estimated rent
Home value
$369,800
Estimated sales range
Not available
$2,139/mo
Zestimate® history
Loading...
Owner options
Explore your selling options
What's special
If you enjoy outdoor living, you'll love this quiet, wooded mountain refuge. Listen to the babbling creek and mountain breezes from the large screened porch or as you sit around the firepit area on cool evenings. The cabin also features a covered porch in the rear of the house with an outdoor shower plus a front deck/porch for viewing sunsets and long range mountains. The cozy interior with vaulted ceilings, a wood burning heater and large windows, showcases the scenic mountain view. No detail has been overloooked from the kitchen with stainless appliances and granite countertops to the bathrooms with vessel sinks. The large bedroom on the main living level has access to the screened porch plus there's also a sleeping area with half bath and reading alcove in the open loft. Oh, don't worry about your pet - let it run free in the fenced backyard area!
Zillow last checked: 8 hours ago
Listing updated: September 09, 2025 at 02:11pm
Listed by:
Cheryl Keller,
Keller Williams Realty Of Franklin
Bought with:
Matt Elliott, 276589
Re/Max Elite Realty
Source: Carolina Smokies MLS,MLS#: 26040110
Facts & features
Interior
Bedrooms & bathrooms
- Bedrooms: 2
- Bathrooms: 2
- Full bathrooms: 1
- 1/2 bathrooms: 1
- Main level bathrooms: 1
Primary bedroom
- Level: First
- Area: 169.26
- Dimensions: 11.92 x 14.2
Bedroom 2
- Level: Second
- Area: 180.38
- Dimensions: 12.44 x 14.5
Kitchen
- Level: First
- Area: 124.8
- Dimensions: 10 x 12.48
Living room
- Level: First
- Area: 453.6
- Dimensions: 16.8 x 27
Heating
- Electric, Heat Pump, Mini-Split
Cooling
- Central Electric, Ductless
Appliances
- Included: Dishwasher, Disposal, Microwave, Electric Oven/Range, Refrigerator, Washer, Electric Water Heater
- Laundry: First Level
Features
- Cathedral/Vaulted Ceiling, Ceiling Fan(s), Ceramic Tile Bath, Country Kitchen, Living/Dining Room, Primary on Main Level, Open Floorplan, Pantry
- Flooring: Carpet, Hardwood, Some Hardwoods, Ceramic Tile
- Doors: Doors-Insulated
- Windows: Insulated Windows, Screens
- Basement: Crawl Space
- Attic: None
- Has fireplace: Yes
- Fireplace features: Wood Burning Stove, Stone
Interior area
- Living area range: 1201-1400 Square Feet
Property
Parking
- Parking features: No Garage, None-Carport
Features
- Patio & porch: Porch, Screened Porch/Deck
- Fencing: Fenced Yard
- Has view: Yes
- View description: View-Winter
- Waterfront features: Stream/Creek
Lot
- Size: 4.01 Acres
- Features: Private, Rolling, Wooded
- Residential vegetation: Partially Wooded
Details
- Parcel number: 6563503663
- Other equipment: Dehumidifier
Construction
Type & style
- Home type: SingleFamily
- Architectural style: Cottage,Cabin
- Property subtype: Residential, Cabin
Materials
- HardiPlank Type, Stucco
- Roof: Metal
Condition
- Year built: 2010
Utilities & green energy
- Sewer: Septic Tank
- Water: Shared Well
- Utilities for property: Cell Service Available
Community & neighborhood
Location
- Region: Franklin
- Subdivision: Harmany Subdivision
Other
Other facts
- Listing terms: Cash,Conventional,VA Loan
- Road surface type: Gravel
Price history
| Date | Event | Price |
|---|---|---|
| 9/9/2025 | Sold | $365,000-8.5% |
Source: Carolina Smokies MLS #26040110 Report a problem | ||
| 7/26/2025 | Contingent | $399,000 |
Source: Carolina Smokies MLS #26040110 Report a problem | ||
| 5/28/2025 | Price change | $399,000-11.1% |
Source: Carolina Smokies MLS #26040110 Report a problem | ||
| 3/17/2025 | Listed for sale | $449,000 |
Source: Carolina Smokies MLS #26040110 Report a problem | ||
| 3/10/2025 | Contingent | $449,000 |
Source: Carolina Smokies MLS #26040110 Report a problem | ||
Public tax history
Tax history is unavailable.
Neighborhood: 28734
Nearby schools
GreatSchools rating
- 5/10Cartoogechaye ElementaryGrades: PK-4Distance: 3.2 mi
- 6/10Macon Middle SchoolGrades: 7-8Distance: 6.6 mi
- 6/10Macon Early College High SchoolGrades: 9-12Distance: 5.3 mi
Get pre-qualified for a loan
At Zillow Home Loans, we can pre-qualify you in as little as 5 minutes with no impact to your credit score.An equal housing lender. NMLS #10287.
