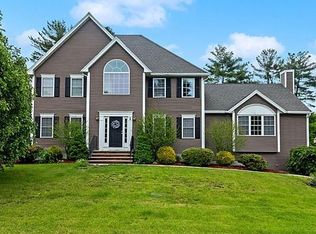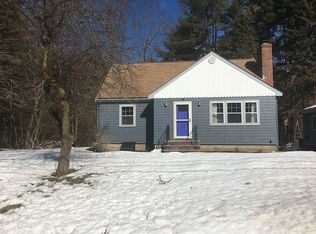Sold for $899,000
$899,000
423 Grove St, Reading, MA 01867
3beds
1,659sqft
Single Family Residence
Built in 1974
1.5 Acres Lot
$905,400 Zestimate®
$542/sqft
$3,865 Estimated rent
Home value
$905,400
$842,000 - $978,000
$3,865/mo
Zestimate® history
Loading...
Owner options
Explore your selling options
What's special
One level living at it's best! If you have been searching for the perfect home set on a large lot - this is it! This ranch style home offers easy living with 3 bedrooms, 1 full and 1 half bath. Beautiful kitchen with upgraded countertops, wood cabinets and stainless steel appliances. Large Living Room with fireplace. A great floorplan with open concept dining room to family room. Large Deck overlooks the spacious yard! Peaceful space ready for your summer enjoyment and barbeques! Central air! Freshly painted and lots of updates. Large basement with tons of potential! Attached 2 car garage. All located on a beautiful country road close to everything! Easy access to Major Routes!
Zillow last checked: 8 hours ago
Listing updated: August 08, 2025 at 09:35am
Listed by:
Christine Pomer 617-484-5839,
Coldwell Banker Realty - Lexington 781-862-2600
Bought with:
Aditi Jain
Redfin Corp.
Source: MLS PIN,MLS#: 73394025
Facts & features
Interior
Bedrooms & bathrooms
- Bedrooms: 3
- Bathrooms: 2
- Full bathrooms: 1
- 1/2 bathrooms: 1
Primary bedroom
- Features: Flooring - Hardwood
- Level: First
- Area: 156
- Dimensions: 13 x 12
Bedroom 2
- Features: Flooring - Hardwood
- Level: First
- Area: 108
- Dimensions: 12 x 9
Bedroom 3
- Features: Flooring - Hardwood
- Level: First
- Area: 81
- Dimensions: 9 x 9
Bathroom 1
- Features: Bathroom - Full, Bathroom - Tiled With Tub & Shower
- Level: First
- Area: 44
- Dimensions: 4 x 11
Bathroom 2
- Features: Bathroom - Half, Flooring - Stone/Ceramic Tile
Dining room
- Features: Flooring - Hardwood
- Level: First
- Area: 121
- Dimensions: 11 x 11
Family room
- Features: Flooring - Stone/Ceramic Tile
- Level: First
- Area: 195
- Dimensions: 15 x 13
Kitchen
- Features: Flooring - Stone/Ceramic Tile
- Level: First
- Area: 154
- Dimensions: 14 x 11
Living room
- Features: Flooring - Hardwood, Window(s) - Bay/Bow/Box
- Level: First
- Area: 208
- Dimensions: 16 x 13
Heating
- Baseboard, Oil
Cooling
- Central Air
Appliances
- Included: Electric Water Heater, Range, Dishwasher, Disposal, Refrigerator, Washer, Dryer
- Laundry: In Basement
Features
- Flooring: Tile, Hardwood
- Basement: Full,Interior Entry,Garage Access
- Number of fireplaces: 1
- Fireplace features: Living Room
Interior area
- Total structure area: 1,659
- Total interior livable area: 1,659 sqft
- Finished area above ground: 1,659
Property
Parking
- Total spaces: 6
- Parking features: Attached, Paved Drive, Off Street
- Attached garage spaces: 2
- Uncovered spaces: 4
Features
- Patio & porch: Deck
- Exterior features: Deck, Fenced Yard
- Fencing: Fenced
Lot
- Size: 1.50 Acres
- Features: Wooded, Easements
Details
- Parcel number: 737449
- Zoning: RES
Construction
Type & style
- Home type: SingleFamily
- Architectural style: Ranch
- Property subtype: Single Family Residence
Materials
- Frame
- Foundation: Concrete Perimeter
- Roof: Shingle
Condition
- Year built: 1974
Utilities & green energy
- Electric: 100 Amp Service
- Sewer: Public Sewer
- Water: Public
Community & neighborhood
Community
- Community features: Shopping, Highway Access, House of Worship, Public School
Location
- Region: Reading
Price history
| Date | Event | Price |
|---|---|---|
| 8/8/2025 | Sold | $899,000$542/sqft |
Source: MLS PIN #73394025 Report a problem | ||
| 6/26/2025 | Contingent | $899,000$542/sqft |
Source: MLS PIN #73394025 Report a problem | ||
| 6/19/2025 | Listed for sale | $899,000+5.8%$542/sqft |
Source: MLS PIN #73394025 Report a problem | ||
| 5/10/2023 | Sold | $850,000+8.3%$512/sqft |
Source: MLS PIN #73100985 Report a problem | ||
| 4/20/2023 | Listed for sale | $785,000$473/sqft |
Source: MLS PIN #73100985 Report a problem | ||
Public tax history
| Year | Property taxes | Tax assessment |
|---|---|---|
| 2025 | $9,784 -2% | $859,000 +0.8% |
| 2024 | $9,983 +3.2% | $851,800 +10.9% |
| 2023 | $9,670 +3.9% | $768,100 +10% |
Find assessor info on the county website
Neighborhood: 01867
Nearby schools
GreatSchools rating
- 9/10Wood End Elementary SchoolGrades: K-5Distance: 1 mi
- 8/10Arthur W Coolidge Middle SchoolGrades: 6-8Distance: 1.3 mi
- 9/10Reading Memorial High SchoolGrades: 9-12Distance: 1.5 mi
Schools provided by the listing agent
- High: Reading High
Source: MLS PIN. This data may not be complete. We recommend contacting the local school district to confirm school assignments for this home.
Get a cash offer in 3 minutes
Find out how much your home could sell for in as little as 3 minutes with a no-obligation cash offer.
Estimated market value$905,400
Get a cash offer in 3 minutes
Find out how much your home could sell for in as little as 3 minutes with a no-obligation cash offer.
Estimated market value
$905,400

