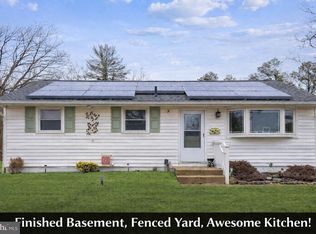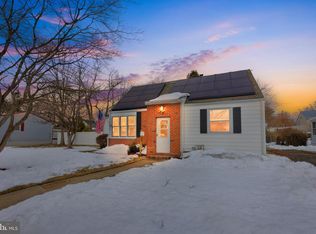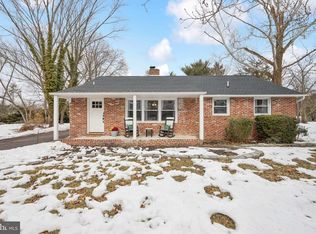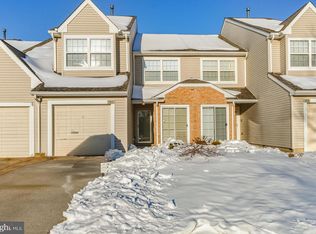Welcome to 423 Greenview Rd, a beautifully updated home in the heart of Washington Township offering comfort, privacy, and modern upgrades throughout. Step inside to find a bright and inviting formal dining room. To the right is a warm kitchen with wooden cabinetry, all NEW stainless steel appliances and a beautiful breakfast bar overlooking the outdoors, making a great place for your morning coffee. Upstairs you will find three spacious bedrooms and a full bathroom. The lower level offers sleek cabinetry that is not only trendy and versatile but amazing storage space. This is a perfect room for gathering. You will also find a half bathroom and laundry room on the lower level with new sink and a door to the backyard. Step outside into your private backyard oasis. Enjoy summer days and cool evenings with the brand-new above-ground heated pool. The porch is perfect for entertaining or relaxing year-round. There is plenty of storage for the included pool supplies in the NEW shed. The NEWLY installed private fence provides both security and seclusion, creating an ideal space for gatherings, pets, or quiet enjoyment. Located in a desirable neighborhood with convenient access to shopping, dining, and major roadways, this home combines lifestyle and location. Thoughtfully improved and ready for its next owner 423 Greenview Rd is the perfect place to call home.
Pending
$399,000
423 Greenview Rd, Turnersville, NJ 08012
3beds
1,400sqft
Est.:
Single Family Residence
Built in 1960
9,583.2 Square Feet Lot
$407,700 Zestimate®
$285/sqft
$-- HOA
What's special
Private backyard oasisBrand-new above-ground heated poolThree spacious bedroomsNew stainless steel appliancesPerfect room for gathering
- 44 days |
- 218 |
- 9 |
Likely to sell faster than
Zillow last checked: 8 hours ago
Listing updated: February 13, 2026 at 07:45am
Listed by:
Heather Bonato 856-986-4734,
SERHANT. New Jersey LLC
Source: Bright MLS,MLS#: NJGL2068328
Facts & features
Interior
Bedrooms & bathrooms
- Bedrooms: 3
- Bathrooms: 2
- Full bathrooms: 1
- 1/2 bathrooms: 1
Rooms
- Room types: Dining Room, Primary Bedroom, Bedroom 2, Bedroom 3, Kitchen, Family Room, Laundry
Primary bedroom
- Features: Flooring - HardWood
- Level: Upper
- Area: 130 Square Feet
- Dimensions: 10 X 13
Bedroom 2
- Features: Flooring - HardWood
- Level: Upper
- Area: 72 Square Feet
- Dimensions: 8 X 9
Bedroom 3
- Features: Flooring - HardWood
- Level: Upper
- Area: 90 Square Feet
- Dimensions: 9 X 10
Dining room
- Features: Flooring - HardWood
- Level: Main
- Area: 132 Square Feet
- Dimensions: 11 X 12
Family room
- Features: Flooring - Carpet, Built-in Features
- Level: Lower
- Area: 325 Square Feet
- Dimensions: 13 X 25
Kitchen
- Features: Flooring - Tile/Brick, Granite Counters, Kitchen - Electric Cooking
- Level: Main
- Area: 121 Square Feet
- Dimensions: 11 X 11
Laundry
- Level: Lower
- Area: 105 Square Feet
- Dimensions: 7 X 15
Heating
- Forced Air, Natural Gas
Cooling
- Central Air, Electric
Appliances
- Included: Microwave, Dishwasher, Disposal, Dryer, Refrigerator, Stainless Steel Appliance(s), Washer, Water Heater, Gas Water Heater
- Laundry: Lower Level, Laundry Room
Features
- Attic, Breakfast Area, Built-in Features, Ceiling Fan(s), Dining Area, Formal/Separate Dining Room, Kitchen - Gourmet, Recessed Lighting, Upgraded Countertops
- Flooring: Carpet
- Has basement: No
- Has fireplace: No
Interior area
- Total structure area: 1,400
- Total interior livable area: 1,400 sqft
- Finished area above ground: 1,400
- Finished area below ground: 0
Property
Parking
- Total spaces: 1
- Parking features: Storage, Covered, Attached, Driveway
- Attached garage spaces: 1
- Has uncovered spaces: Yes
Accessibility
- Accessibility features: None
Features
- Levels: Multi/Split,Two
- Stories: 2
- Patio & porch: Porch, Roof
- Has private pool: Yes
- Pool features: Heated, Above Ground, Permits, Private
- Fencing: Vinyl,Privacy,Full
Lot
- Size: 9,583.2 Square Feet
- Dimensions: 75.00 x 130.00
Details
- Additional structures: Above Grade, Below Grade
- Parcel number: 1800111 0500008
- Zoning: PR1
- Special conditions: Standard
Construction
Type & style
- Home type: SingleFamily
- Property subtype: Single Family Residence
Materials
- Frame
- Foundation: Crawl Space
Condition
- New construction: No
- Year built: 1960
Utilities & green energy
- Sewer: Public Sewer
- Water: Public
Community & HOA
Community
- Subdivision: Bells Lake
HOA
- Has HOA: No
Location
- Region: Turnersville
- Municipality: WASHINGTON TWP
Financial & listing details
- Price per square foot: $285/sqft
- Tax assessed value: $198,900
- Annual tax amount: $7,150
- Date on market: 1/17/2026
- Listing agreement: Exclusive Right To Sell
- Listing terms: Cash,Conventional,FHA,VA Loan
- Inclusions: Shelving In Dining Room, Window Treatment, Paint For Touch Ups, Security Cameras Can Stay If Buyer Wanted, Pool Equipment, Outdoor Twinkle Lights, Patio Shades, Solar Cover For Pool
- Exclusions: Personal Property And Porch Swing
- Ownership: Fee Simple
Estimated market value
$407,700
$387,000 - $428,000
$2,685/mo
Price history
Price history
| Date | Event | Price |
|---|---|---|
| 2/13/2026 | Pending sale | $399,000$285/sqft |
Source: | ||
| 1/27/2026 | Contingent | $399,000$285/sqft |
Source: | ||
| 1/17/2026 | Listed for sale | $399,000+6.1%$285/sqft |
Source: | ||
| 8/20/2024 | Sold | $376,000+7.4%$269/sqft |
Source: | ||
| 6/30/2024 | Pending sale | $350,000$250/sqft |
Source: | ||
| 6/27/2024 | Contingent | $350,000$250/sqft |
Source: | ||
| 6/19/2024 | Listed for sale | $350,000+59.2%$250/sqft |
Source: | ||
| 8/27/2018 | Sold | $219,900$157/sqft |
Source: Public Record Report a problem | ||
| 6/21/2018 | Pending sale | $219,900$157/sqft |
Source: CENTURY 21 Alliance #1001838122 Report a problem | ||
| 6/12/2018 | Listed for sale | $219,900+3.2%$157/sqft |
Source: Century 21 Alliance-Cherry Hil #1001838122 Report a problem | ||
| 3/19/2007 | Sold | $213,000+8.1%$152/sqft |
Source: Public Record Report a problem | ||
| 6/21/2006 | Sold | $197,000$141/sqft |
Source: Public Record Report a problem | ||
Public tax history
Public tax history
| Year | Property taxes | Tax assessment |
|---|---|---|
| 2025 | $6,993 | $198,900 |
| 2024 | $6,993 -2.2% | $198,900 |
| 2023 | $7,150 +3.4% | $198,900 |
| 2022 | $6,916 +1.3% | $198,900 |
| 2021 | $6,828 +21% | $198,900 |
| 2020 | $5,642 +34.3% | $198,900 +28.5% |
| 2019 | $4,202 | $154,800 |
| 2018 | $4,202 -23.3% | $154,800 |
| 2017 | $5,477 +1.4% | $154,800 |
| 2016 | $5,399 +9.9% | $154,800 +6.5% |
| 2015 | $4,912 +2.3% | $145,400 |
| 2014 | $4,803 -0.1% | $145,400 |
| 2013 | $4,807 | $145,400 |
Find assessor info on the county website
BuyAbility℠ payment
Est. payment
$2,611/mo
Principal & interest
$1883
Property taxes
$728
Climate risks
Neighborhood: 08012
Nearby schools
GreatSchools rating
- 6/10Bells Elementary SchoolGrades: K-5Distance: 0.7 mi
- 5/10Orchard Valley Middle SchoolGrades: 6-8Distance: 2.9 mi
- 5/10Washington Twp High SchoolGrades: 9-12Distance: 1.5 mi
Schools provided by the listing agent
- District: Washington Township Public Schools
Source: Bright MLS. This data may not be complete. We recommend contacting the local school district to confirm school assignments for this home.





