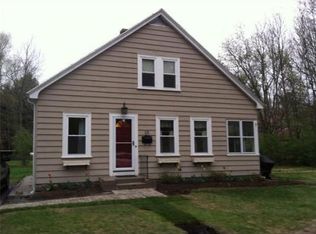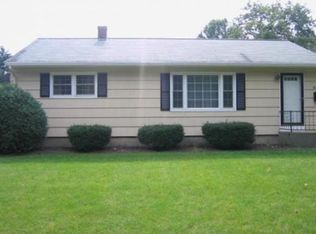Sold for $620,000
$620,000
423 Goldthwaite Rd, Northbridge, MA 01534
4beds
1,919sqft
Single Family Residence
Built in 1988
0.26 Acres Lot
$634,900 Zestimate®
$323/sqft
$3,226 Estimated rent
Home value
$634,900
$578,000 - $698,000
$3,226/mo
Zestimate® history
Loading...
Owner options
Explore your selling options
What's special
Welcome home to this beautifully maintained custom built brick Cape, offering comfort, convenience, and modern living in a prime location near major routes, shopping, amenities, and schools. This spacious home features abundant closet space, a first floor primary suite, three additional bedrooms, an office, and a full bath upstairs—perfect for family or guests. The modern kitchen, equipped with stainless steel appliances, flows into an open living and dining area, ideal for entertaining. Additional highlights include first-floor laundry, an attached two-car garage with ample parking and storage, and a sun-filled three-season room leading to a level backyard—perfect for gatherings or relaxation. Need additional space, large unfinished basement ready for finishing touches! Enjoy seasonal water views and a host of desirable features, including handicap accessibility. Must See to appreciate all this home has to offer!
Zillow last checked: 8 hours ago
Listing updated: May 23, 2025 at 10:27am
Listed by:
Kim E. Poirier 508-473-9000,
ERA Key Realty Services- Milf 508-478-7777,
Christine Lawrence 508-277-1766
Bought with:
Felix Mensah
RE/MAX Partners
Source: MLS PIN,MLS#: 73330147
Facts & features
Interior
Bedrooms & bathrooms
- Bedrooms: 4
- Bathrooms: 3
- Full bathrooms: 2
- 1/2 bathrooms: 1
- Main level bathrooms: 1
- Main level bedrooms: 1
Primary bedroom
- Features: Bathroom - Full, Closet, Flooring - Hardwood
- Level: Main,First
- Area: 180
- Dimensions: 15 x 12
Bedroom 2
- Features: Closet, Flooring - Wall to Wall Carpet
- Level: Second
- Area: 190
- Dimensions: 19 x 10
Bedroom 3
- Features: Closet, Flooring - Wall to Wall Carpet
- Level: Second
- Area: 156
- Dimensions: 12 x 13
Bedroom 4
- Features: Skylight, Flooring - Wall to Wall Carpet, Lighting - Overhead
- Level: Second
- Area: 234
- Dimensions: 18 x 13
Primary bathroom
- Features: Yes
Bathroom 1
- Features: Bathroom - With Tub & Shower, Closet - Linen, Flooring - Stone/Ceramic Tile, Lighting - Overhead
- Level: Main,First
- Area: 72
- Dimensions: 9 x 8
Bathroom 2
- Features: Bathroom - Full, Bathroom - With Tub & Shower, Skylight, Closet - Linen, Lighting - Overhead
- Level: Second
- Area: 96
- Dimensions: 12 x 8
Bathroom 3
- Level: First
- Area: 45
- Dimensions: 9 x 5
Dining room
- Features: Flooring - Hardwood, Exterior Access, Open Floorplan, Lighting - Overhead
- Level: Main,First
- Area: 144
- Dimensions: 12 x 12
Kitchen
- Features: Flooring - Stone/Ceramic Tile, Cabinets - Upgraded, Stainless Steel Appliances, Lighting - Overhead
- Level: Main,First
- Area: 220
- Dimensions: 22 x 10
Living room
- Features: Flooring - Hardwood, Exterior Access, Open Floorplan
- Level: Main,First
- Area: 266
- Dimensions: 19 x 14
Office
- Features: Skylight, Closet, Flooring - Wall to Wall Carpet, Recessed Lighting, Lighting - Overhead
- Level: Second
- Area: 162
- Dimensions: 18 x 9
Heating
- Baseboard, Oil, Wood Stove
Cooling
- Window Unit(s)
Appliances
- Included: Range, Dishwasher, Microwave, Refrigerator, Washer, Dryer
- Laundry: Bathroom - Half, Flooring - Stone/Ceramic Tile, Main Level, Lighting - Overhead, First Floor, Electric Dryer Hookup, Washer Hookup
Features
- Closet, Recessed Lighting, Lighting - Overhead, Sun Room, Home Office
- Flooring: Tile, Carpet, Hardwood, Flooring - Wood, Flooring - Wall to Wall Carpet
- Doors: Insulated Doors
- Windows: Skylight, Insulated Windows, Screens
- Basement: Full,Interior Entry,Radon Remediation System,Unfinished
- Number of fireplaces: 1
Interior area
- Total structure area: 1,919
- Total interior livable area: 1,919 sqft
- Finished area above ground: 1,919
Property
Parking
- Total spaces: 6
- Parking features: Attached, Garage Door Opener, Paved Drive, Off Street, Paved
- Attached garage spaces: 2
- Uncovered spaces: 4
Accessibility
- Accessibility features: Accessible Entrance
Features
- Patio & porch: Porch - Enclosed
- Exterior features: Porch - Enclosed, Rain Gutters, Storage, Professional Landscaping, Decorative Lighting, Screens, Garden
- Has view: Yes
- View description: Scenic View(s), Water, Pond
- Has water view: Yes
- Water view: Pond,Water
- Frontage length: 100.00
Lot
- Size: 0.26 Acres
- Features: Level
Details
- Parcel number: M:00007 B:00093,1638304
- Zoning: res
Construction
Type & style
- Home type: SingleFamily
- Architectural style: Cape
- Property subtype: Single Family Residence
Materials
- Frame, Brick
- Foundation: Concrete Perimeter
- Roof: Shingle
Condition
- Year built: 1988
Utilities & green energy
- Electric: Circuit Breakers
- Sewer: Private Sewer
- Water: Public
- Utilities for property: for Electric Range, for Electric Dryer, Washer Hookup
Community & neighborhood
Community
- Community features: Shopping, Pool, Tennis Court(s), Park, Walk/Jog Trails, Stable(s), Golf, Conservation Area, House of Worship, Private School, Public School
Location
- Region: Northbridge
Other
Other facts
- Listing terms: Contract
- Road surface type: Paved
Price history
| Date | Event | Price |
|---|---|---|
| 5/23/2025 | Sold | $620,000+0%$323/sqft |
Source: MLS PIN #73330147 Report a problem | ||
| 3/31/2025 | Contingent | $619,900$323/sqft |
Source: MLS PIN #73330147 Report a problem | ||
| 3/28/2025 | Price change | $619,900-1.6%$323/sqft |
Source: MLS PIN #73330147 Report a problem | ||
| 3/23/2025 | Listed for sale | $629,900$328/sqft |
Source: MLS PIN #73330147 Report a problem | ||
| 3/13/2025 | Contingent | $629,900$328/sqft |
Source: MLS PIN #73330147 Report a problem | ||
Public tax history
| Year | Property taxes | Tax assessment |
|---|---|---|
| 2025 | $5,610 +4.4% | $475,800 +7.1% |
| 2024 | $5,372 -2.4% | $444,300 +4.6% |
| 2023 | $5,503 +7.2% | $424,600 +13.9% |
Find assessor info on the county website
Neighborhood: Whitinsville
Nearby schools
GreatSchools rating
- 5/10Northbridge Elementary SchoolGrades: PK-5Distance: 0.4 mi
- 4/10Northbridge Middle SchoolGrades: 6-8Distance: 1.7 mi
- 4/10Northbridge High SchoolGrades: 9-12Distance: 2.2 mi
Get a cash offer in 3 minutes
Find out how much your home could sell for in as little as 3 minutes with a no-obligation cash offer.
Estimated market value$634,900
Get a cash offer in 3 minutes
Find out how much your home could sell for in as little as 3 minutes with a no-obligation cash offer.
Estimated market value
$634,900

