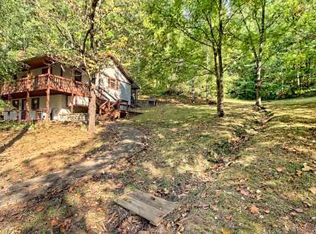Sold
$256,000
423 Glen Rd, Hiawassee, GA 30546
2beds
768sqft
Residential
Built in 1991
0.64 Acres Lot
$254,600 Zestimate®
$333/sqft
$1,320 Estimated rent
Home value
$254,600
Estimated sales range
Not available
$1,320/mo
Zestimate® history
Loading...
Owner options
Explore your selling options
What's special
Cozy Cabin with seasonal mountain views on over 1/2 acre! Listen to the nearby creek from your wrap around porch! This cabin is surrounded by beautiful estates and is a true gem. The cabin features volume ceilings, metal roof, wood details throughout, open floor plan, large windows for ample natural light, NEW interior paint, NEW upgraded lighting and so much more! The kitchen is spacious and inviting with wood cabinets, NEW premium SS appliances and an island. The dinette area overlooks the wrap around porch and the beautiful nature surroundings. Enjoy special moments in your living area which includes a wood burning fireplace with extensive stone work. The fireplace was recently rebuilt. The two bedrooms include great closet space. The bathroom has been partially remodeled. Enjoy your covered porch to view the wildlife and relax/unwind. A NEW porch swing completes your covered porch. There is also a fire pit area. The land lies level perfect for pets, gardening etc.. Short term rentals allowed. Seller would consider selling furnishings. Fishing, boating and town is nearby. All paved roads to the cabin. Extended flat driveway will accommodate multiple cars. This cabin is a one of a kind
Zillow last checked: 8 hours ago
Listing updated: May 29, 2025 at 10:10am
Listed by:
Martha Hernandez 813-391-7485,
Georgia Mountain Living Realty, LLC
Bought with:
Martha Hernandez, 402354
Georgia Mountain Living Realty, LLC
Source: NGBOR,MLS#: 414290
Facts & features
Interior
Bedrooms & bathrooms
- Bedrooms: 2
- Bathrooms: 1
- Full bathrooms: 1
- Main level bedrooms: 1
Primary bedroom
- Level: Main
Heating
- Central, Heat Pump, Electric
Cooling
- Central Air, Electric, Heat Pump
Appliances
- Included: Refrigerator, Range, Microwave, Dishwasher, Electric Water Heater
- Laundry: Main Level
Features
- Ceiling Fan(s), Cathedral Ceiling(s), Sheetrock, Wood
- Flooring: Wood
- Windows: Insulated Windows, Aluminum Frames, Screens
- Basement: Crawl Space
- Number of fireplaces: 1
- Fireplace features: Vented, Wood Burning
Interior area
- Total structure area: 768
- Total interior livable area: 768 sqft
Property
Parking
- Parking features: Driveway, Gravel
- Has uncovered spaces: Yes
Features
- Levels: One
- Stories: 1
- Patio & porch: Covered, Wrap Around
- Exterior features: Storage, Garden, Private Yard, Fire Pit
- Has view: Yes
- View description: Mountain(s), Seasonal, Year Round, Long Range, Trees/Woods
- Frontage type: Road
Lot
- Size: 0.64 Acres
- Topography: Level
Details
- Parcel number: 0047 028
Construction
Type & style
- Home type: SingleFamily
- Architectural style: Ranch,Chalet,Cabin,Country,Contemporary,Cottage
- Property subtype: Residential
Materials
- Frame, Wood Siding
- Roof: Metal
Condition
- Resale
- New construction: No
- Year built: 1991
Utilities & green energy
- Sewer: Septic Tank
- Water: Private, Well
- Utilities for property: Cable Available, Cable Internet
Community & neighborhood
Location
- Region: Hiawassee
- Subdivision: Allatoona Shores
Other
Other facts
- Road surface type: Paved
Price history
| Date | Event | Price |
|---|---|---|
| 5/28/2025 | Sold | $256,000-1.2%$333/sqft |
Source: NGBOR #414290 Report a problem | ||
| 4/28/2025 | Pending sale | $259,000$337/sqft |
Source: NGBOR #414290 Report a problem | ||
| 4/5/2025 | Price change | $259,000-4%$337/sqft |
Source: NGBOR #414290 Report a problem | ||
| 3/28/2025 | Listed for sale | $269,900+18.9%$351/sqft |
Source: NGBOR #414290 Report a problem | ||
| 6/14/2024 | Sold | $227,000-5.4%$296/sqft |
Source: NGBOR #403072 Report a problem | ||
Public tax history
| Year | Property taxes | Tax assessment |
|---|---|---|
| 2024 | $403 -0.5% | $41,609 +10.4% |
| 2023 | $405 +1.2% | $37,689 +10.4% |
| 2022 | $400 +11% | $34,133 +14.2% |
Find assessor info on the county website
Neighborhood: 30546
Nearby schools
GreatSchools rating
- 5/10Towns County Elementary SchoolGrades: PK-5Distance: 2.8 mi
- 8/10Towns County Middle SchoolGrades: 6-8Distance: 2.7 mi
- 6/10Towns County High SchoolGrades: 9-12Distance: 2.7 mi
Get pre-qualified for a loan
At Zillow Home Loans, we can pre-qualify you in as little as 5 minutes with no impact to your credit score.An equal housing lender. NMLS #10287.
Sell for more on Zillow
Get a Zillow Showcase℠ listing at no additional cost and you could sell for .
$254,600
2% more+$5,092
With Zillow Showcase(estimated)$259,692
