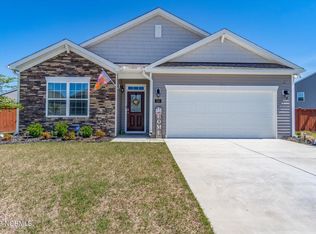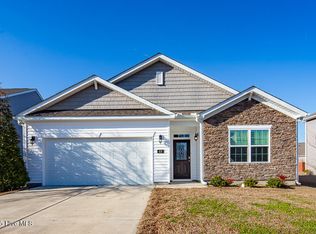Sold for $310,000
$310,000
423 Frida Road, New Bern, NC 28560
4beds
1,764sqft
Single Family Residence
Built in 2020
7,405.2 Square Feet Lot
$316,500 Zestimate®
$176/sqft
$2,202 Estimated rent
Home value
$316,500
$301,000 - $332,000
$2,202/mo
Zestimate® history
Loading...
Owner options
Explore your selling options
What's special
Welcoming entry to this Impressive 4 bedroom home that is well maintained! The wide foyer entry sets the stage for the elegance and sophistication that awaits within. Great open floor plan in the main living area. The heart of this home is its inviting kitchen, complete with an expansive island and a generously sized pantry, perfect for hosting gatherings with ease. Refrigerator, dishwasher, and gas stove are inlcuded. Also offers granite counter tops, tile backsplash and loads of cabinets and counterspace! The living room has a corner fireplace perfect for quiet evenings. The dining area is steps off the kitchen. There are four spacious bedrooms - use one as an in home home office or hobby room! Two new walk-in showers with ease getting in and out. The master bathroom has a spacious closet providing ample room for your wardrobe and accessories. This home features luxurious LVP flooring that is attractive and offers easy maintenance. Step outside to discover the screened porch, offering a retreat for relaxation. Additionally, a side patio provides a space for outdoor grilling. Walk to the community pool in this lakeside neighborhood. Don't miss the opportunity to make this your dream haven in a desirable North Carolina locale! Convenient to historic downtown New Bern, MCAS Cherry Point and the beaches.
Zillow last checked: 8 hours ago
Listing updated: June 04, 2024 at 04:12am
Listed by:
KELLY LATIMER 252-649-4620,
TRENT RIVER REALTY
Bought with:
The DONNA AND TEAM NEW BERN
Keller Williams Realty
Source: Hive MLS,MLS#: 100433372 Originating MLS: Neuse River Region Association of Realtors
Originating MLS: Neuse River Region Association of Realtors
Facts & features
Interior
Bedrooms & bathrooms
- Bedrooms: 4
- Bathrooms: 2
- Full bathrooms: 2
Bedroom 1
- Level: First
- Dimensions: 12.1 x 15
Bedroom 2
- Level: First
- Dimensions: 12.8 x 10.11
Bedroom 3
- Level: First
- Dimensions: 10.11 x 10.3
Bedroom 4
- Level: First
- Dimensions: 12.8 x 11.8
Great room
- Level: First
- Dimensions: 14.11 x 15.3
Kitchen
- Level: First
- Dimensions: 17.11 x 20.3
Laundry
- Level: First
- Dimensions: 6.2 x 5.4
Heating
- Heat Pump
Cooling
- Heat Pump
Appliances
- Included: Gas Oven, Built-In Microwave, Washer, Refrigerator, Dryer, Dishwasher
- Laundry: Laundry Room
Features
- Walk-in Closet(s), Entrance Foyer, Solid Surface, Kitchen Island, Ceiling Fan(s), Pantry, Walk-in Shower, Blinds/Shades, Walk-In Closet(s)
- Flooring: Carpet, LVT/LVP
- Doors: Thermal Doors
- Windows: Thermal Windows
- Basement: None
- Attic: Pull Down Stairs
Interior area
- Total structure area: 1,764
- Total interior livable area: 1,764 sqft
Property
Parking
- Total spaces: 2
- Parking features: Garage Faces Front, Concrete, Off Street, On Site
Features
- Levels: One
- Stories: 1
- Patio & porch: Patio, Porch, Screened
- Exterior features: Thermal Doors
- Fencing: None
Lot
- Size: 7,405 sqft
- Dimensions: 76.79 x 100 x 70.07 x 100
Details
- Parcel number: 82233 839
- Zoning: Residential
- Special conditions: Standard
Construction
Type & style
- Home type: SingleFamily
- Property subtype: Single Family Residence
Materials
- Vinyl Siding
- Foundation: Slab
- Roof: Shingle
Condition
- New construction: No
- Year built: 2020
Utilities & green energy
- Sewer: Public Sewer
- Water: Public
- Utilities for property: Natural Gas Connected, Sewer Available, Water Available
Community & neighborhood
Location
- Region: New Bern
- Subdivision: Tyler, Home on the Lake
HOA & financial
HOA
- Has HOA: Yes
- HOA fee: $500 monthly
- Amenities included: Pool, Maintenance Common Areas, Storage, Street Lights, Trail(s)
- Association name: AAM
- Association phone: 919-276-6001
Other
Other facts
- Listing agreement: Exclusive Right To Sell
- Listing terms: Cash,Conventional,FHA,VA Loan
- Road surface type: Paved
Price history
| Date | Event | Price |
|---|---|---|
| 6/3/2024 | Sold | $310,000-2.4%$176/sqft |
Source: | ||
| 5/1/2024 | Pending sale | $317,500$180/sqft |
Source: | ||
| 4/12/2024 | Price change | $317,500-0.8%$180/sqft |
Source: | ||
| 3/18/2024 | Listed for sale | $320,000+6.7%$181/sqft |
Source: | ||
| 12/5/2022 | Sold | $300,000-1.6%$170/sqft |
Source: | ||
Public tax history
| Year | Property taxes | Tax assessment |
|---|---|---|
| 2024 | $2,153 | $249,270 |
| 2023 | -- | $249,270 +57.9% |
| 2022 | -- | $157,840 +136.9% |
Find assessor info on the county website
Neighborhood: 28560
Nearby schools
GreatSchools rating
- 2/10Oaks Road AcademyGrades: PK-5Distance: 3 mi
- 4/10West Craven MiddleGrades: 6-8Distance: 3.7 mi
- 2/10West Craven HighGrades: 9-12Distance: 6 mi
Schools provided by the listing agent
- Elementary: Oaks Road
- Middle: West Craven
- High: West Craven
Source: Hive MLS. This data may not be complete. We recommend contacting the local school district to confirm school assignments for this home.
Get pre-qualified for a loan
At Zillow Home Loans, we can pre-qualify you in as little as 5 minutes with no impact to your credit score.An equal housing lender. NMLS #10287.
Sell with ease on Zillow
Get a Zillow Showcase℠ listing at no additional cost and you could sell for —faster.
$316,500
2% more+$6,330
With Zillow Showcase(estimated)$322,830


