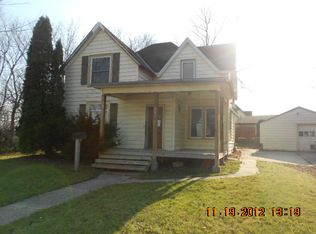Closed
$238,000
423 Flowervale St, Owatonna, MN 55060
3beds
2,784sqft
Single Family Residence
Built in 1895
8,276.4 Square Feet Lot
$243,600 Zestimate®
$85/sqft
$2,238 Estimated rent
Home value
$243,600
$197,000 - $300,000
$2,238/mo
Zestimate® history
Loading...
Owner options
Explore your selling options
What's special
Looking for more room to grow or just need that extra space for everyone? This spacious 2-story home offers plenty of room with bonus rooms on both floors! The main floor boasts a fantastic kitchen featuring beautiful cabinetry and plenty of countertop space, perfect for preparing meals and entertaining. Enjoy casual dining in the kitchen or in the spacious adjacent dining area. Plus, the convenience of main floor laundry makes everyday living even easier. The living room is highlighted by an open stairway that leads up to the second floor, creating an inviting and airy atmosphere. You'll also find a bonus room, a full bathroom, and the showstopper of the main floor: a fantastic sunroom with tons of natural light, gorgeous backyard views, and a heated floor for year-round comfort.
Upstairs, you'll discover 3 generous bedrooms and 2 full bathrooms, along with another bonus room that can easily be converted into a 4th bedroom. Looking for some peace and quiet? Head to the East porch for some privacy, or for larger gatherings, enjoy the spacious covered backyard patio. Perfect for entertaining guests and relaxing outdoors. And don't forget, there's a two-car garage for all your vehicles and extra storage needs! This home is full of surprises and is waiting for you to see it in person. Don't miss out! Schedule a showing today!
Zillow last checked: 8 hours ago
Listing updated: June 20, 2025 at 11:00am
Listed by:
Nancy Sletten 507-363-9368,
Berkshire Hathaway Advantage R
Bought with:
Dustin Dodge
Ferndale Realty
Source: NorthstarMLS as distributed by MLS GRID,MLS#: 6693261
Facts & features
Interior
Bedrooms & bathrooms
- Bedrooms: 3
- Bathrooms: 3
- Full bathrooms: 1
- 3/4 bathrooms: 1
- 1/2 bathrooms: 1
Bedroom 1
- Level: Upper
- Area: 103.5 Square Feet
- Dimensions: 11.5 x 9
Bedroom 2
- Level: Upper
- Area: 182.21 Square Feet
- Dimensions: 13.3 x 13.7
Bedroom 3
- Level: Upper
- Area: 119.9 Square Feet
- Dimensions: 11 x 10.9
Bathroom
- Level: Upper
- Area: 45.6 Square Feet
- Dimensions: 4.8 x 9.5
Bathroom
- Level: Upper
- Area: 27.88 Square Feet
- Dimensions: 4.10 x 6.8
Bathroom
- Level: Main
- Area: 40 Square Feet
- Dimensions: 8 x 5
Bonus room
- Level: Main
- Area: 143 Square Feet
- Dimensions: 11 x 13
Dining room
- Level: Main
- Area: 150.8 Square Feet
- Dimensions: 13 x 11.6
Kitchen
- Level: Main
- Area: 161 Square Feet
- Dimensions: 23 x 7
Living room
- Level: Main
- Area: 182 Square Feet
- Dimensions: 13 x 14
Other
- Level: Upper
- Area: 143 Square Feet
- Dimensions: 11 x 13
Sun room
- Level: Main
- Area: 282.1 Square Feet
- Dimensions: 15.5 x 18.2
Heating
- Boiler, Fireplace(s)
Cooling
- Window Unit(s)
Appliances
- Included: Dishwasher, Dryer, Microwave, Range, Refrigerator, Washer
Features
- Basement: Block
- Number of fireplaces: 1
Interior area
- Total structure area: 2,784
- Total interior livable area: 2,784 sqft
- Finished area above ground: 1,864
- Finished area below ground: 0
Property
Parking
- Total spaces: 2
- Parking features: Detached, Concrete, Garage Door Opener
- Garage spaces: 2
- Has uncovered spaces: Yes
- Details: Garage Dimensions (20 x 20)
Accessibility
- Accessibility features: None
Features
- Levels: Two
- Stories: 2
- Patio & porch: Front Porch, Patio
Lot
- Size: 8,276 sqft
- Dimensions: 75 x 103
- Features: Many Trees
Details
- Foundation area: 1220
- Parcel number: 171190205
- Zoning description: Residential-Single Family
Construction
Type & style
- Home type: SingleFamily
- Property subtype: Single Family Residence
Materials
- Metal Siding, Frame
- Foundation: Stone
- Roof: Age 8 Years or Less
Condition
- Age of Property: 130
- New construction: No
- Year built: 1895
Utilities & green energy
- Electric: Circuit Breakers
- Gas: Natural Gas
- Sewer: City Sewer/Connected
- Water: City Water/Connected
Community & neighborhood
Location
- Region: Owatonna
- Subdivision: Riverside
HOA & financial
HOA
- Has HOA: No
Other
Other facts
- Road surface type: Paved
Price history
| Date | Event | Price |
|---|---|---|
| 6/20/2025 | Sold | $238,000-0.4%$85/sqft |
Source: | ||
| 5/12/2025 | Pending sale | $239,000$86/sqft |
Source: BHHS broker feed #6693261 | ||
| 5/8/2025 | Price change | $239,000-4%$86/sqft |
Source: | ||
| 3/28/2025 | Listed for sale | $249,000$89/sqft |
Source: | ||
Public tax history
| Year | Property taxes | Tax assessment |
|---|---|---|
| 2024 | $2,482 +3.3% | $178,500 -1% |
| 2023 | $2,402 +16.5% | $180,300 +6.9% |
| 2022 | $2,062 +6.6% | $168,700 +22.3% |
Find assessor info on the county website
Neighborhood: 55060
Nearby schools
GreatSchools rating
- 3/10Wilson Elementary SchoolGrades: PK-5Distance: 0.5 mi
- 5/10Owatonna Junior High SchoolGrades: 6-8Distance: 1.4 mi
- 8/10Owatonna Senior High SchoolGrades: 9-12Distance: 0.8 mi

Get pre-qualified for a loan
At Zillow Home Loans, we can pre-qualify you in as little as 5 minutes with no impact to your credit score.An equal housing lender. NMLS #10287.
Sell for more on Zillow
Get a free Zillow Showcase℠ listing and you could sell for .
$243,600
2% more+ $4,872
With Zillow Showcase(estimated)
$248,472