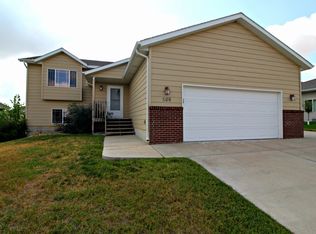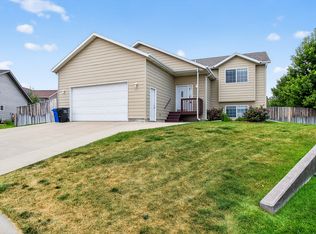Sold for $455,000 on 06/20/25
$455,000
423 Field View Dr, Rapid City, SD 57701
5beds
2,363sqft
Site Built
Built in 2005
8,712 Square Feet Lot
$448,600 Zestimate®
$193/sqft
$2,527 Estimated rent
Home value
$448,600
$422,000 - $476,000
$2,527/mo
Zestimate® history
Loading...
Owner options
Explore your selling options
What's special
Spacious and versatile, this Southeast Rapid City ranch-style home offers comfort, convenience, and a fantastic location! Designed with accessibility features that can easily be removed if desired, this home is ready to accommodate a variety of needs.The attached heated two-stall garage comes with an air cleaner, while an additional gravel pad beside the home includes a sewer dump and 30-amp service—perfect for RV storage. You’ll also find a storage shed and a large deck to enjoy the outdoors.Inside, the main floor boasts three bedrooms, including a master suite with private laundry, a cozy gas fireplace, and vaulted ceilings in the common areas. The home has been freshly painted and features brand-new kitchen appliances for a modern touch.Downstairs, the spacious lower level offers a family room, a second laundry area with a sink and storage, plus two more bedrooms with egress windows and a third full bathroom.Seller is a Licensed agent in SD
Zillow last checked: 8 hours ago
Listing updated: June 23, 2025 at 08:20am
Listed by:
Michelle Chenoweth,
eXp Realty
Bought with:
Michelle Chenoweth
eXp Realty
Source: Mount Rushmore Area AOR,MLS#: 83334
Facts & features
Interior
Bedrooms & bathrooms
- Bedrooms: 5
- Bathrooms: 3
- Full bathrooms: 3
- Main level bathrooms: 2
- Main level bedrooms: 3
Primary bedroom
- Description: walkin closet laundry
- Level: Main
- Area: 143
- Dimensions: 13 x 11
Bedroom 2
- Level: Main
- Area: 120
- Dimensions: 12 x 10
Bedroom 3
- Level: Main
- Area: 110
- Dimensions: 11 x 10
Bedroom 4
- Level: Basement
- Area: 156
- Dimensions: 13 x 12
Dining room
- Level: Main
- Area: 121
- Dimensions: 11 x 11
Kitchen
- Level: Main
- Dimensions: 13 x 11
Living room
- Level: Main
- Area: 247
- Dimensions: 13 x 19
Heating
- Natural Gas, Forced Air, Fireplace(s)
Cooling
- Refrig. C/Air
Appliances
- Included: Dishwasher, Refrigerator, Electric Range Oven, Microwave, Washer, Dryer, Water Softener Owned
- Laundry: Main Level, In Basement
Features
- Vaulted Ceiling(s), Walk-In Closet(s), Ceiling Fan(s)
- Flooring: Carpet, Vinyl, Laminate
- Windows: Window Coverings
- Basement: Full,Partially Finished
- Number of fireplaces: 1
- Fireplace features: One, Living Room
Interior area
- Total structure area: 2,363
- Total interior livable area: 2,363 sqft
Property
Parking
- Total spaces: 2
- Parking features: Two Car, Attached, RV Access/Parking, Garage Door Opener
- Attached garage spaces: 2
Accessibility
- Accessibility features: Handicap Access
Features
- Patio & porch: Open Deck, Covered Stoop
- Fencing: Chain Link
Lot
- Size: 8,712 sqft
- Features: Lawn, Rock, Trees
Details
- Additional structures: Shed(s)
- Parcel number: 3818354005
Construction
Type & style
- Home type: SingleFamily
- Architectural style: Ranch
- Property subtype: Site Built
Materials
- Frame
- Foundation: Poured Concrete Fd.
- Roof: Composition
Condition
- Year built: 2005
Community & neighborhood
Security
- Security features: Smoke Detector(s), Fire Sprinkler System
Location
- Region: Rapid City
- Subdivision: Kensington Heights
Other
Other facts
- Listing terms: Cash,New Loan,FHA,VA Loan
- Road surface type: Paved
Price history
| Date | Event | Price |
|---|---|---|
| 6/20/2025 | Sold | $455,000-0.9%$193/sqft |
Source: | ||
| 5/19/2025 | Contingent | $459,000$194/sqft |
Source: | ||
| 4/1/2025 | Price change | $459,000-2.1%$194/sqft |
Source: | ||
| 3/5/2025 | Listed for sale | $469,000+44.3%$198/sqft |
Source: | ||
| 4/2/2021 | Sold | $325,000+3.2%$138/sqft |
Source: Agent Provided | ||
Public tax history
| Year | Property taxes | Tax assessment |
|---|---|---|
| 2025 | $4,336 +0.3% | $455,600 +16.5% |
| 2024 | $4,322 -1.4% | $391,200 +2.6% |
| 2023 | $4,382 +11.2% | $381,200 +6.8% |
Find assessor info on the county website
Neighborhood: 57701
Nearby schools
GreatSchools rating
- 7/10Grandview Elementary - 06Grades: K-5Distance: 0.9 mi
- 3/10South Middle School - 36Grades: 6-8Distance: 1.6 mi
- 2/10Central High School - 41Grades: 9-12Distance: 3.5 mi
Schools provided by the listing agent
- District: Rapid City
Source: Mount Rushmore Area AOR. This data may not be complete. We recommend contacting the local school district to confirm school assignments for this home.

Get pre-qualified for a loan
At Zillow Home Loans, we can pre-qualify you in as little as 5 minutes with no impact to your credit score.An equal housing lender. NMLS #10287.

