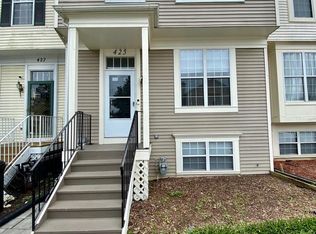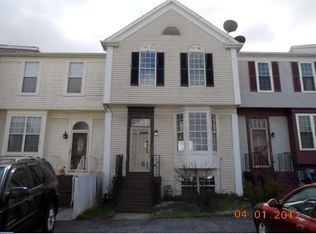Sold for $297,000 on 08/15/25
$297,000
423 Feather Dr, Newark, DE 19702
3beds
1,800sqft
Townhouse
Built in 1994
2,178 Square Feet Lot
$241,700 Zestimate®
$165/sqft
$2,235 Estimated rent
Home value
$241,700
$218,000 - $268,000
$2,235/mo
Zestimate® history
Loading...
Owner options
Explore your selling options
What's special
***OFFER DEADLINE!!! Sunday 7/13 8PM Multiple offers!! *** Welcome to this adorable and well-kept 3-bedroom, 1.5-bath townhome in the heart of Newark, DE! Perfectly situated in a quiet, friendly neighborhood, this home offers a blend of comfort, convenience, and character that’s hard to find. Step inside to discover a bright and inviting living space with plenty of natural light and a warm, welcoming atmosphere. The main floor features a spacious living room, a cozy dining area, and an updated kitchen with ample cabinet space — ideal for everyday living and entertaining. A convenient half bath completes the first level. Upstairs, you'll find three generously sized bedrooms and a full bathroom, all thoughtfully maintained and ready for your personal touch. Enjoy peaceful mornings and evenings on your private patio, with just enough green space for gardening, relaxing, or play. Additional highlights include: Fresh, neutral paint throughout Low-maintenance exterior Reserved parking Close proximity to shopping, dining, and parks. Whether you're a first-time buyer, downsizing, or looking for a great investment, this cute townhome is a must-see. Schedule your tour today!
Zillow last checked: 8 hours ago
Listing updated: August 27, 2025 at 05:19am
Listed by:
Grace Casella 302-607-1508,
Crown Homes Real Estate,
Listing Team: Team Casella
Bought with:
Anthony Nanni
BHHS Fox & Roach-Chadds Ford
Source: Bright MLS,MLS#: DENC2085180
Facts & features
Interior
Bedrooms & bathrooms
- Bedrooms: 3
- Bathrooms: 2
- Full bathrooms: 1
- 1/2 bathrooms: 1
- Main level bathrooms: 1
Primary bedroom
- Features: Walk-In Closet(s)
- Level: Upper
- Area: 169 Square Feet
- Dimensions: 13 x 13
Bedroom 1
- Level: Upper
- Area: 108 Square Feet
- Dimensions: 12 x 9
Bedroom 2
- Level: Upper
- Area: 110 Square Feet
- Dimensions: 11 x 10
Other
- Features: Attic - Access Panel
- Level: Upper
Family room
- Level: Lower
- Area: 247 Square Feet
- Dimensions: 19 x 13
Kitchen
- Features: Kitchen Island, Kitchen - Gas Cooking, Pantry
- Level: Main
- Area: 204 Square Feet
- Dimensions: 17 x 12
Laundry
- Level: Lower
Living room
- Level: Main
- Area: 216 Square Feet
- Dimensions: 18 x 12
Heating
- Central, Natural Gas
Cooling
- Central Air, Natural Gas
Appliances
- Included: Gas Water Heater
- Laundry: Laundry Room
Features
- Basement: Full
- Has fireplace: No
Interior area
- Total structure area: 1,800
- Total interior livable area: 1,800 sqft
- Finished area above ground: 1,320
- Finished area below ground: 480
Property
Parking
- Parking features: Driveway
- Has uncovered spaces: Yes
Accessibility
- Accessibility features: None
Features
- Levels: Two
- Stories: 2
- Pool features: None
Lot
- Size: 2,178 sqft
- Dimensions: 20.00 x 110.00
Details
- Additional structures: Above Grade, Below Grade
- Parcel number: 10043.30242
- Zoning: NCTH
- Special conditions: Standard
Construction
Type & style
- Home type: Townhouse
- Architectural style: Traditional
- Property subtype: Townhouse
Materials
- Vinyl Siding, Aluminum Siding
- Foundation: Block
Condition
- New construction: No
- Year built: 1994
Utilities & green energy
- Sewer: Public Sewer
- Water: Public
Community & neighborhood
Location
- Region: Newark
- Subdivision: Raven Glen At Well
Other
Other facts
- Listing agreement: Exclusive Right To Sell
- Listing terms: Cash,Conventional,FHA,VA Loan
- Ownership: Fee Simple
Price history
| Date | Event | Price |
|---|---|---|
| 8/15/2025 | Sold | $297,000$165/sqft |
Source: | ||
| 7/15/2025 | Pending sale | $297,000+8%$165/sqft |
Source: | ||
| 7/10/2025 | Listed for sale | $275,000+93.7%$153/sqft |
Source: | ||
| 10/10/2019 | Sold | $142,000-19.8%$79/sqft |
Source: Public Record | ||
| 8/12/2019 | Listed for sale | $177,129+64%$98/sqft |
Source: BHHS Fox & Roach-Greenville #DENC100167 | ||
Public tax history
| Year | Property taxes | Tax assessment |
|---|---|---|
| 2025 | -- | $319,100 +478.1% |
| 2024 | $2,426 +2.7% | $55,200 |
| 2023 | $2,362 +0.7% | $55,200 |
Find assessor info on the county website
Neighborhood: Wellington Woods
Nearby schools
GreatSchools rating
- 3/10Leasure (May B.) Elementary SchoolGrades: K-5Distance: 0.2 mi
- 2/10Gauger-Cobbs Middle SchoolGrades: 6-8Distance: 3 mi
- 1/10Glasgow High SchoolGrades: 9-12Distance: 3.2 mi
Schools provided by the listing agent
- District: Christina
Source: Bright MLS. This data may not be complete. We recommend contacting the local school district to confirm school assignments for this home.

Get pre-qualified for a loan
At Zillow Home Loans, we can pre-qualify you in as little as 5 minutes with no impact to your credit score.An equal housing lender. NMLS #10287.
Sell for more on Zillow
Get a free Zillow Showcase℠ listing and you could sell for .
$241,700
2% more+ $4,834
With Zillow Showcase(estimated)
$246,534
