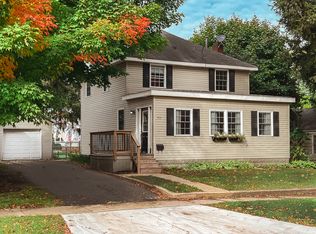Closed
$230,000
423 Fair St, Sycamore, IL 60178
4beds
1,600sqft
Single Family Residence
Built in 1880
9,234.72 Square Feet Lot
$247,800 Zestimate®
$144/sqft
$1,875 Estimated rent
Home value
$247,800
$193,000 - $320,000
$1,875/mo
Zestimate® history
Loading...
Owner options
Explore your selling options
What's special
Charming, move-in ready home within walking distance to downtown, schools, parks, and walking paths! This updated home on a large corner lot is ready for you to make your own! The main level includes laundry, primary bedroom with walk-in closet and attached bath. Lovely open kitchen features black SS appliances with plenty of counter space and maple cabinets. Natural light floods the combined living room and sitting area, creating a warm and inviting atmosphere. Upstairs discover two additional bedrooms PLUS a versatile room perfect for a 4th bedroom, office, gym, game room, etc. Newer vinyl and carpet throughout. Unfinished basement allows for plenty of storage. Outside features oversized shed with built-in shelves for plenty of storage. Large, fenced in yard with mature trees. Newer deck and brick paver patio allow plenty of room for entertaining outdoors! This worry free home features new roof (2018), new gutters in (2020), and a new furnace (2024). BONUS: City replaced the pipes in the Fall, ensuring peace of mind.
Zillow last checked: 8 hours ago
Listing updated: September 06, 2024 at 04:41am
Listing courtesy of:
Sophie Cormier 815-508-8985,
Coldwell Banker Realty
Bought with:
Hillary Joy
RGM Real Estate
Source: MRED as distributed by MLS GRID,MLS#: 12110320
Facts & features
Interior
Bedrooms & bathrooms
- Bedrooms: 4
- Bathrooms: 1
- Full bathrooms: 1
Primary bedroom
- Features: Flooring (Carpet)
- Level: Main
- Area: 216 Square Feet
- Dimensions: 18X12
Bedroom 2
- Features: Flooring (Carpet)
- Level: Second
- Area: 154 Square Feet
- Dimensions: 14X11
Bedroom 3
- Features: Flooring (Carpet)
- Level: Second
- Area: 143 Square Feet
- Dimensions: 13X11
Bedroom 4
- Features: Flooring (Carpet)
- Level: Second
- Area: 70 Square Feet
- Dimensions: 10X7
Dining room
- Level: Main
- Dimensions: COMBO
Kitchen
- Features: Kitchen (Eating Area-Table Space), Flooring (Wood Laminate)
- Level: Main
- Area: 169 Square Feet
- Dimensions: 13X13
Laundry
- Features: Flooring (Wood Laminate)
- Level: Main
- Area: 56 Square Feet
- Dimensions: 8X7
Living room
- Features: Flooring (Carpet)
- Level: Main
- Area: 140 Square Feet
- Dimensions: 14X10
Sitting room
- Features: Flooring (Carpet)
- Level: Main
- Area: 143 Square Feet
- Dimensions: 13X11
Heating
- Natural Gas
Cooling
- Central Air
Appliances
- Included: Range, Microwave, Dishwasher, Portable Dishwasher, Refrigerator, Washer, Dryer, Stainless Steel Appliance(s)
- Laundry: Main Level, In Unit
Features
- 1st Floor Bedroom, 1st Floor Full Bath, Walk-In Closet(s), Dining Combo
- Flooring: Carpet
- Basement: Unfinished,Crawl Space,Cellar,Partial
Interior area
- Total structure area: 0
- Total interior livable area: 1,600 sqft
Property
Parking
- Total spaces: 1
- Parking features: Asphalt, Driveway, On Site, Owned
- Has uncovered spaces: Yes
Accessibility
- Accessibility features: No Disability Access
Features
- Stories: 2
- Patio & porch: Deck, Porch, Patio
Lot
- Size: 9,234 sqft
- Dimensions: 61.50 X 150
- Features: Corner Lot
Details
- Additional structures: Shed(s)
- Parcel number: 0632303004
- Special conditions: None
- Other equipment: Water-Softener Owned
Construction
Type & style
- Home type: SingleFamily
- Property subtype: Single Family Residence
Materials
- Vinyl Siding
- Foundation: Concrete Perimeter
- Roof: Asphalt
Condition
- New construction: No
- Year built: 1880
- Major remodel year: 2017
Utilities & green energy
- Sewer: Public Sewer
- Water: Public
Community & neighborhood
Community
- Community features: Curbs, Sidewalks, Street Lights, Street Paved
Location
- Region: Sycamore
Other
Other facts
- Listing terms: Conventional
- Ownership: Fee Simple
Price history
| Date | Event | Price |
|---|---|---|
| 5/19/2025 | Listing removed | $2,300$1/sqft |
Source: Zillow Rentals | ||
| 4/29/2025 | Listed for rent | $2,300$1/sqft |
Source: Zillow Rentals | ||
| 9/3/2024 | Sold | $230,000-6.1%$144/sqft |
Source: | ||
| 8/4/2024 | Contingent | $245,000$153/sqft |
Source: | ||
| 7/26/2024 | Listed for sale | $245,000+20.7%$153/sqft |
Source: | ||
Public tax history
| Year | Property taxes | Tax assessment |
|---|---|---|
| 2024 | $5,827 +1.5% | $76,083 +9.5% |
| 2023 | $5,742 +5% | $69,476 +9% |
| 2022 | $5,470 +46.6% | $63,722 +42.6% |
Find assessor info on the county website
Neighborhood: 60178
Nearby schools
GreatSchools rating
- 4/10West Elementary SchoolGrades: K-5Distance: 0.2 mi
- 5/10Sycamore Middle SchoolGrades: 6-8Distance: 1.3 mi
- 8/10Sycamore High SchoolGrades: 9-12Distance: 0.3 mi
Schools provided by the listing agent
- Elementary: West Elementary School
- Middle: Sycamore Middle School
- High: Sycamore High School
- District: 427
Source: MRED as distributed by MLS GRID. This data may not be complete. We recommend contacting the local school district to confirm school assignments for this home.

Get pre-qualified for a loan
At Zillow Home Loans, we can pre-qualify you in as little as 5 minutes with no impact to your credit score.An equal housing lender. NMLS #10287.
