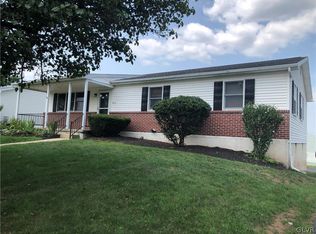Sold for $320,000 on 06/16/25
$320,000
423 Estate Rd, Boyertown, PA 19512
3beds
1,056sqft
Single Family Residence
Built in 1986
8,712 Square Feet Lot
$329,000 Zestimate®
$303/sqft
$1,887 Estimated rent
Home value
$329,000
$306,000 - $355,000
$1,887/mo
Zestimate® history
Loading...
Owner options
Explore your selling options
What's special
Welcome to this charming 3-bedroom, 1-bathroom ranch-style home offering the ideal blend of comfort, convenience, and single-level living. Situated in a quiet, established neighborhood within walking distance to Boyertown Community Park, schools and Historic downtown Boyertown with plenty of quaint shops and restaurants. This home is nicely updated with features designed for easy, comfortable living—starting with fresh paint and BRAND NEW luxury vinyl plank flooring in the living room, dining area, and hallway for a modern, low-maintenance finish. Step into a bright, inviting living space that flows seamlessly into the dining area and kitchen—ideal for everyday living and entertaining. The kitchen offers ample storage and workspace, with great potential for your personal touches. The standout feature: a private primary bedroom with its own en-suite bathroom, offering convenience and a peaceful retreat. The two additional bedrooms are well-sized and share a full, updated hall bath. The partially finished basement is amazing for storage or additional living space! Outside, enjoy the fully fenced backyard—perfect for kids, pets, or private gatherings—along with a maintenance-free deck for relaxing or grilling on summer evenings. Additional highlights include a 1-car attached garage, laundry/mudroom, all new Anderson windows in the back of the home, NEWER roof/gutters (2019) and a driveway with ample parking. Whether you're a first-time buyer, downsizing, or looking for a solid investment, this delightful ranch home is the one!
Zillow last checked: 9 hours ago
Listing updated: June 16, 2025 at 05:01am
Listed by:
Rachel Allison 484-624-7323,
Springer Realty Group
Bought with:
Gregg Rudinsky, RS330658
BHHS Fox & Roach-Collegeville
Source: Bright MLS,MLS#: PABK2056460
Facts & features
Interior
Bedrooms & bathrooms
- Bedrooms: 3
- Bathrooms: 1
- Full bathrooms: 1
- Main level bathrooms: 1
- Main level bedrooms: 3
Basement
- Area: 0
Heating
- Baseboard, Electric
Cooling
- Ceiling Fan(s), Window Unit(s)
Appliances
- Included: Electric Water Heater
Features
- Basement: Garage Access,Interior Entry,Partially Finished,Full
- Has fireplace: No
Interior area
- Total structure area: 1,056
- Total interior livable area: 1,056 sqft
- Finished area above ground: 1,056
- Finished area below ground: 0
Property
Parking
- Total spaces: 1
- Parking features: Garage Faces Rear, Built In, Basement, Driveway, Attached
- Attached garage spaces: 1
- Has uncovered spaces: Yes
Accessibility
- Accessibility features: None
Features
- Levels: One
- Stories: 1
- Patio & porch: Deck, Porch
- Pool features: None
- Fencing: Split Rail
Lot
- Size: 8,712 sqft
Details
- Additional structures: Above Grade, Below Grade
- Parcel number: 38539609061929
- Zoning: RESIDENTIAL
- Special conditions: Standard
Construction
Type & style
- Home type: SingleFamily
- Architectural style: Ranch/Rambler
- Property subtype: Single Family Residence
Materials
- Vinyl Siding, Aluminum Siding
- Foundation: Permanent, Block
Condition
- New construction: No
- Year built: 1986
Utilities & green energy
- Sewer: Public Sewer
- Water: Public
Community & neighborhood
Location
- Region: Boyertown
- Subdivision: Presidential Ests
- Municipality: COLEBROOKDALE TWP
HOA & financial
HOA
- Has HOA: Yes
- HOA fee: $40 annually
- Services included: Common Area Maintenance
- Association name: PRESIDENTIAL HOMEOWNERS ASSOCIATION
Other
Other facts
- Listing agreement: Exclusive Right To Sell
- Listing terms: Cash,Conventional,FHA,VA Loan
- Ownership: Fee Simple
Price history
| Date | Event | Price |
|---|---|---|
| 6/16/2025 | Sold | $320,000+3.2%$303/sqft |
Source: | ||
| 5/17/2025 | Pending sale | $310,000$294/sqft |
Source: | ||
Public tax history
| Year | Property taxes | Tax assessment |
|---|---|---|
| 2025 | $4,297 +5.8% | $92,000 |
| 2024 | $4,063 +3.7% | $92,000 |
| 2023 | $3,917 +4.6% | $92,000 |
Find assessor info on the county website
Neighborhood: 19512
Nearby schools
GreatSchools rating
- 6/10Boyertown El SchoolGrades: K-5Distance: 0.3 mi
- 6/10Boyertown Area Jhs-WestGrades: 6-8Distance: 0.2 mi
- 6/10Boyertown Area Senior High SchoolGrades: PK,9-12Distance: 0.7 mi
Schools provided by the listing agent
- District: Boyertown Area
Source: Bright MLS. This data may not be complete. We recommend contacting the local school district to confirm school assignments for this home.

Get pre-qualified for a loan
At Zillow Home Loans, we can pre-qualify you in as little as 5 minutes with no impact to your credit score.An equal housing lender. NMLS #10287.
Sell for more on Zillow
Get a free Zillow Showcase℠ listing and you could sell for .
$329,000
2% more+ $6,580
With Zillow Showcase(estimated)
$335,580