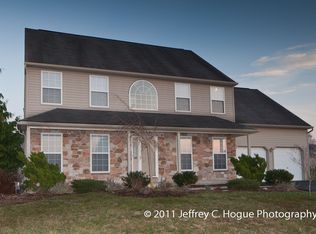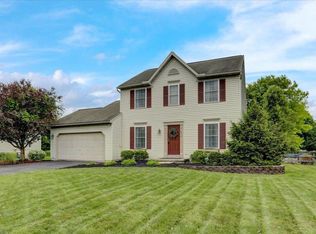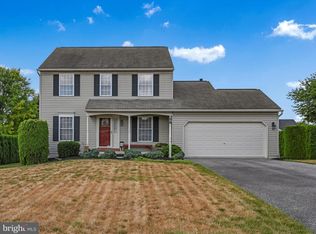Come and see this well-priced 2-story home that is perfectly situated on a flat .35 acre lot in Fleetwood School District! Inside, the 2-story center hall foyer is bright and spacious. The open-concept floorplan has a large kitchen with an island, and a breakfast area with a bump out upgrade and three windows. The kitchen flows nicely into the family room which is complete with a gas fireplace and accent wall. The dedicated office has plenty of room, and a window that opens up to the rest of the house. A formal dining room and pretty powder room complete the first floor. Upstairs you will find a big master bedroom suite with walk-in closets and a double vanity master bath. There is also a convenient laundry on the second floor, as well as a full hall bathroom, and three additional nicely-sized bedrooms. Downstairs in the unfinished basement, you will find a tankless water heater, and plenty of room for storage. Outside you will love the easy to maintain flat and usable backyard, the back deck, and the shed. And did I mention the big front porch or the 2-car garage? Call to schedule your private showing today!
This property is off market, which means it's not currently listed for sale or rent on Zillow. This may be different from what's available on other websites or public sources.


