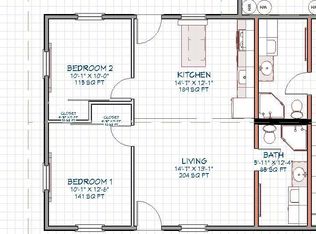Closed
$340,000
423 E East River Road, Skowhegan, ME 04976
3beds
2,184sqft
Single Family Residence
Built in 1979
1.56 Acres Lot
$376,400 Zestimate®
$156/sqft
$2,419 Estimated rent
Home value
$376,400
$358,000 - $395,000
$2,419/mo
Zestimate® history
Loading...
Owner options
Explore your selling options
What's special
Spacious split level home in private setting with many recent updates. The main living area welcomes you into an open living and dinning area off the large kitchen. Second floor patio off of the dinning room, perfect for summer entertaining. You'll also find the spacious primary bedroom with private bathroom including laundry, two additional bedrooms, and a full bathroom. On the lower level enjoy a second living area complete with wood stove for supplemental heat, two bonus rooms which would make for great office space, another full bathroom, and utility area with work benches and direct walkout access to the back yard. Recent updates including, new roof, new boiler, and new septic system ensure a comfortable low maintenance home for years to come!
Zillow last checked: 8 hours ago
Listing updated: January 12, 2025 at 07:13pm
Listed by:
New England Realty Group LLC
Bought with:
Allied Realty
Source: Maine Listings,MLS#: 1549264
Facts & features
Interior
Bedrooms & bathrooms
- Bedrooms: 3
- Bathrooms: 3
- Full bathrooms: 3
Primary bedroom
- Level: Second
Bedroom 2
- Level: Second
Bedroom 3
- Level: Second
Bonus room
- Level: First
Bonus room
- Level: First
Dining room
- Level: Second
Kitchen
- Level: Second
Living room
- Level: Second
Living room
- Level: First
Heating
- Baseboard, Direct Vent Furnace, Hot Water, Zoned
Cooling
- None
Features
- Flooring: Tile, Vinyl
- Basement: Interior Entry,Daylight,Finished,Full
- Number of fireplaces: 1
Interior area
- Total structure area: 2,184
- Total interior livable area: 2,184 sqft
- Finished area above ground: 1,356
- Finished area below ground: 828
Property
Parking
- Parking features: Gravel, 5 - 10 Spaces, Off Street
Lot
- Size: 1.56 Acres
- Features: Rural, Open Lot, Wooded
Details
- Parcel number: SKOWM10B39DL2
- Zoning: RURAL
Construction
Type & style
- Home type: SingleFamily
- Architectural style: Raised Ranch
- Property subtype: Single Family Residence
Materials
- Wood Frame, Vinyl Siding
- Roof: Metal
Condition
- Year built: 1979
Utilities & green energy
- Electric: Circuit Breakers
- Sewer: Private Sewer
- Water: Private
Community & neighborhood
Location
- Region: Skowhegan
Price history
| Date | Event | Price |
|---|---|---|
| 12/19/2025 | Listing removed | $389,900$179/sqft |
Source: | ||
| 10/28/2025 | Listed for sale | $389,900+14.7%$179/sqft |
Source: | ||
| 2/10/2023 | Sold | $340,000+1.5%$156/sqft |
Source: | ||
| 12/13/2022 | Contingent | $334,900$153/sqft |
Source: | ||
| 12/10/2022 | Listed for sale | $334,900$153/sqft |
Source: | ||
Public tax history
| Year | Property taxes | Tax assessment |
|---|---|---|
| 2024 | $4,008 +2% | $221,800 |
| 2023 | $3,930 +45.8% | $221,800 +43.8% |
| 2022 | $2,695 +11.4% | $154,200 +17% |
Find assessor info on the county website
Neighborhood: 04976
Nearby schools
GreatSchools rating
- 5/10Margaret Chase Smith School-SkowheganGrades: 4-5Distance: 3.4 mi
- 5/10Skowhegan Area Middle SchoolGrades: 6-8Distance: 4 mi
- 5/10Skowhegan Area High SchoolGrades: 9-12Distance: 3.8 mi

Get pre-qualified for a loan
At Zillow Home Loans, we can pre-qualify you in as little as 5 minutes with no impact to your credit score.An equal housing lender. NMLS #10287.
