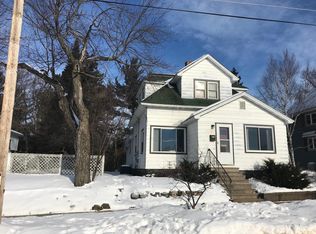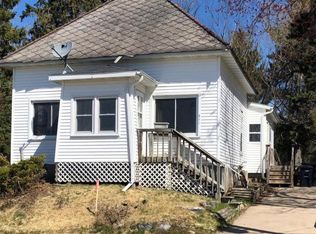Sold for $275,000 on 11/30/23
$275,000
423 E Frederick St, Rhinelander, WI 54501
3beds
1,950sqft
Single Family Residence
Built in ----
7,144 Square Feet Lot
$279,500 Zestimate®
$141/sqft
$1,563 Estimated rent
Home value
$279,500
$266,000 - $293,000
$1,563/mo
Zestimate® history
Loading...
Owner options
Explore your selling options
What's special
This charming two-story residence, in a historic Rhinelander neighborhood, offers views found in only a few homes in the city. With a park just a few steps away, the majestic Oneida County Courthouse dome in full view, and overlooking the hills to the south, the panorama is amazing. The 3 bedroom, 2 bathroom home has been meticulously maintained and updated, while also keeping the character of the time when it was first built. The home is a fresh take on the homes from the turn of the 20th century, with gorgeous detail from top to bottom. If it is serenity you are seeking, then peek in the backyard where you will find privacy, complete with nice landscaping and "The Gumdrop Tree", the natural spot to sit and enjoy a beautiful evening. The outbuilding could easily be used as a playhouse, or extra storage to compliment the 2-car garage. The furnace is new in 2022. Check this one out soon, it won't last long.
Zillow last checked: 8 hours ago
Listing updated: July 09, 2025 at 04:23pm
Listed by:
GREG HARVEY 715-297-1066,
REDMAN REALTY GROUP, LLC
Bought with:
PETER JOHN
RE/MAX PROPERTY PROS
Source: GNMLS,MLS#: 203968
Facts & features
Interior
Bedrooms & bathrooms
- Bedrooms: 3
- Bathrooms: 2
- Full bathrooms: 1
- 1/2 bathrooms: 1
Bedroom
- Level: Second
- Dimensions: 15'5x9'5
Bedroom
- Level: Second
- Dimensions: 11'5x15
Bedroom
- Level: Second
- Dimensions: 15x10'5
Bathroom
- Level: First
Bathroom
- Level: Second
Breakfast room nook
- Level: Second
- Dimensions: 6x14'5
Dining room
- Level: First
- Dimensions: 15'5x13
Entry foyer
- Level: First
- Dimensions: 5'5x7
Kitchen
- Level: First
- Dimensions: 13'5x14'5
Living room
- Level: First
- Dimensions: 20x24
Other
- Level: Second
- Dimensions: 9'8x13'9
Heating
- Forced Air, Natural Gas
Cooling
- Central Air
Appliances
- Included: Dryer, Dishwasher, Microwave, Range, Range Hood, Washer
- Laundry: Washer Hookup, In Basement
Features
- Pantry, Walk-In Closet(s)
- Flooring: Carpet, Vinyl
- Basement: Full,Unfinished
- Attic: Crawl Space
- Number of fireplaces: 1
- Fireplace features: Gas, Masonry, Pellet Stove
Interior area
- Total structure area: 1,950
- Total interior livable area: 1,950 sqft
- Finished area above ground: 1,950
- Finished area below ground: 0
Property
Parking
- Total spaces: 2
- Parking features: Detached, Garage, Two Car Garage
- Garage spaces: 2
Features
- Levels: One and One Half
- Stories: 1
- Patio & porch: Patio
- Exterior features: Patio, Shed
- Frontage length: 0,0
Lot
- Size: 7,144 sqft
Details
- Additional structures: Shed(s)
- Parcel number: RH1347
- Zoning description: Residential
Construction
Type & style
- Home type: SingleFamily
- Architectural style: One and One Half Story
- Property subtype: Single Family Residence
Materials
- Frame, Vinyl Siding
- Foundation: Stone
- Roof: Composition,Shingle
Utilities & green energy
- Sewer: Public Sewer
- Water: Public
- Utilities for property: Cable Available
Community & neighborhood
Location
- Region: Rhinelander
- Subdivision: Cohn, Bing & Slimmers Add
Other
Other facts
- Ownership: Fee Simple
Price history
| Date | Event | Price |
|---|---|---|
| 11/30/2023 | Sold | $275,000$141/sqft |
Source: | ||
| 10/19/2023 | Contingent | $275,000$141/sqft |
Source: | ||
| 10/12/2023 | Price change | $275,000-3.5%$141/sqft |
Source: | ||
| 9/23/2023 | Listed for sale | $285,000$146/sqft |
Source: | ||
Public tax history
| Year | Property taxes | Tax assessment |
|---|---|---|
| 2024 | $2,578 +5.1% | $127,400 |
| 2023 | $2,453 +6.5% | $127,400 |
| 2022 | $2,303 -22.6% | $127,400 |
Find assessor info on the county website
Neighborhood: 54501
Nearby schools
GreatSchools rating
- 5/10Central Elementary SchoolGrades: PK-5Distance: 0.3 mi
- 5/10James Williams Middle SchoolGrades: 6-8Distance: 0.7 mi
- 6/10Rhinelander High SchoolGrades: 9-12Distance: 0.6 mi
Schools provided by the listing agent
- High: ON Rhinelander
Source: GNMLS. This data may not be complete. We recommend contacting the local school district to confirm school assignments for this home.

Get pre-qualified for a loan
At Zillow Home Loans, we can pre-qualify you in as little as 5 minutes with no impact to your credit score.An equal housing lender. NMLS #10287.

