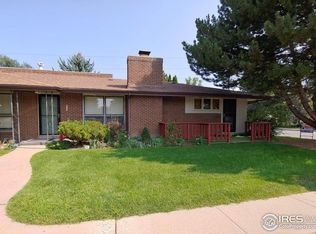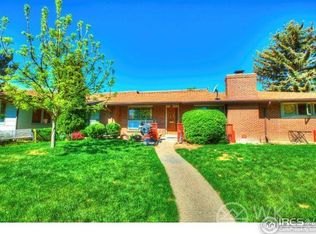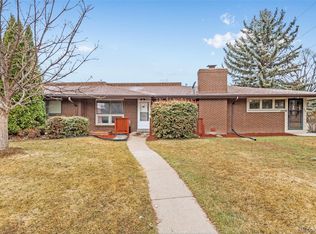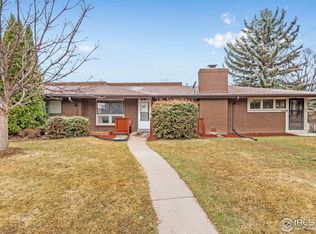Sold for $350,000 on 09/06/24
$350,000
423 E Drake Rd G-2, Fort Collins, CO 80525
2beds
1,306sqft
Attached Dwelling
Built in 1967
-- sqft lot
$347,800 Zestimate®
$268/sqft
$1,682 Estimated rent
Home value
$347,800
$330,000 - $369,000
$1,682/mo
Zestimate® history
Loading...
Owner options
Explore your selling options
What's special
Main floor living in this super cute and spacious condo in the heart of Fort Collins! 2 large bedrooms; both with fantastic closet space. Luxury Vinyl plank floors throughout this lovely home with upgraded quartz countertops and backsplash in the kitchen. A nice living space with double doors going out to the large quiet patio where you can enjoy these nice summer evenings. A cozy fireplace for the winter nights adds to the charm of this home. A full size dining area easily accommodates your family and friends. The grounds of this development are beautiful , quiet and well maintained. A one car garage completes this great home. It is ready and waiting for it's new owner.
Zillow last checked: 8 hours ago
Listing updated: September 06, 2025 at 03:59am
Listed by:
Leslie Henckel 970-226-3990,
RE/MAX Alliance-FTC South
Bought with:
Eric Kronwall
RE/MAX Advanced Inc.
Source: IRES,MLS#: 1014418
Facts & features
Interior
Bedrooms & bathrooms
- Bedrooms: 2
- Bathrooms: 2
- Full bathrooms: 1
- 1/2 bathrooms: 1
- Main level bedrooms: 2
Primary bedroom
- Area: 165
- Dimensions: 15 x 11
Bedroom 2
- Area: 240
- Dimensions: 12 x 20
Dining room
- Area: 150
- Dimensions: 15 x 10
Kitchen
- Area: 100
- Dimensions: 10 x 10
Living room
- Area: 350
- Dimensions: 25 x 14
Heating
- Forced Air
Cooling
- Central Air
Appliances
- Included: Electric Range/Oven, Dishwasher, Refrigerator, Microwave
- Laundry: Main Level
Features
- Separate Dining Room
- Windows: Window Coverings
- Basement: None
- Has fireplace: Yes
- Fireplace features: Living Room
- Common walls with other units/homes: No One Below
Interior area
- Total structure area: 1,306
- Total interior livable area: 1,306 sqft
- Finished area above ground: 1,306
- Finished area below ground: 0
Property
Parking
- Total spaces: 1
- Parking features: Garage
- Garage spaces: 1
- Details: Garage Type: Detached
Features
- Stories: 1
- Entry location: 1st Floor
- Patio & porch: Patio
Details
- Parcel number: R0617334
- Zoning: MMN
- Special conditions: Private Owner
Construction
Type & style
- Home type: Townhouse
- Architectural style: Ranch
- Property subtype: Attached Dwelling
- Attached to another structure: Yes
Materials
- Brick
- Roof: Composition
Condition
- Not New, Previously Owned
- New construction: No
- Year built: 1967
Utilities & green energy
- Electric: Electric, City of Fort Co
- Gas: Natural Gas, Xcel
- Sewer: City Sewer
- Water: City Water, City of Fort Collins
- Utilities for property: Natural Gas Available, Electricity Available, Cable Available
Community & neighborhood
Community
- Community features: Park
Location
- Region: Fort Collins
- Subdivision: Leisure Living Manor Condos
HOA & financial
HOA
- Has HOA: Yes
- HOA fee: $301 monthly
- Services included: Trash, Snow Removal, Maintenance Grounds, Maintenance Structure
Other
Other facts
- Listing terms: Cash,Conventional,FHA,VA Loan
Price history
| Date | Event | Price |
|---|---|---|
| 9/6/2024 | Sold | $350,000$268/sqft |
Source: | ||
| 8/10/2024 | Pending sale | $350,000$268/sqft |
Source: | ||
| 7/26/2024 | Listed for sale | $350,000$268/sqft |
Source: | ||
| 7/18/2024 | Pending sale | $350,000$268/sqft |
Source: | ||
| 7/17/2024 | Listed for sale | $350,000+22.4%$268/sqft |
Source: | ||
Public tax history
Tax history is unavailable.
Neighborhood: Thunderbird East
Nearby schools
GreatSchools rating
- 8/10O'Dea Elementary SchoolGrades: K-5Distance: 0.2 mi
- 6/10Boltz Middle SchoolGrades: 6-8Distance: 0.8 mi
- 8/10Fort Collins High SchoolGrades: 9-12Distance: 2 mi
Schools provided by the listing agent
- Elementary: Odea
- Middle: Boltz
- High: Ft Collins
Source: IRES. This data may not be complete. We recommend contacting the local school district to confirm school assignments for this home.
Get a cash offer in 3 minutes
Find out how much your home could sell for in as little as 3 minutes with a no-obligation cash offer.
Estimated market value
$347,800
Get a cash offer in 3 minutes
Find out how much your home could sell for in as little as 3 minutes with a no-obligation cash offer.
Estimated market value
$347,800



