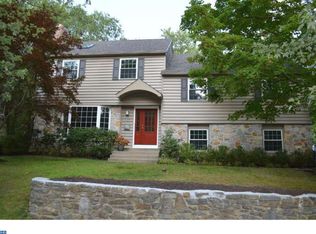Sold for $700,000
$700,000
423 Drexel Pl, Swarthmore, PA 19081
4beds
2,270sqft
Single Family Residence
Built in 1959
8,276 Square Feet Lot
$706,300 Zestimate®
$308/sqft
$3,137 Estimated rent
Home value
$706,300
$636,000 - $784,000
$3,137/mo
Zestimate® history
Loading...
Owner options
Explore your selling options
What's special
Welcome home to 423 Drexel Place. This split level in award winning Wallingford Swarthmore school district is located on a beautiful tree lined street and features 5 bedrooms and 2.5 baths. As you enter the front door, you will find a step down living room to the right that leads to the dining room and around to the open kitchen. Head upstairs to 2 bedrooms and a hall bath as well as a primary bedroom with an en-suite bathroom. A short staircase up leads to a 4th bedroom and another few steps up leads to a bedroom/bonus room with skylights. There is also plenty of attic storage accessible through a full size door on this level as well. Back on the main level take a short staircase down to a den/family room, a door that leads to a 1 car garage with plenty of storage space and a laundry room with access to the patio and fenced private backyard oasis. The neighborhood offers sidewalks leading easily into downtown Swarthmore. Nearby are numerous outdoor recreational areas and parks. Swarthmore connects to all of the amenities the region has to offer – Philadelphia Airport, SEPTA transit, downtown Philly and suburban commercial and entertainment centers.
Zillow last checked: 8 hours ago
Listing updated: June 21, 2025 at 06:12am
Listed by:
Brooke Penders 610-299-0195,
Coldwell Banker Realty,
Listing Team: Diggs & Dwell
Bought with:
William Holder, 2077526
RE/MAX Classic
Source: Bright MLS,MLS#: PADE2081120
Facts & features
Interior
Bedrooms & bathrooms
- Bedrooms: 4
- Bathrooms: 3
- Full bathrooms: 2
- 1/2 bathrooms: 1
Primary bedroom
- Level: Upper
- Area: 182 Square Feet
- Dimensions: 14 x 13
Bedroom 2
- Level: Upper
- Area: 132 Square Feet
- Dimensions: 12 x 11
Bedroom 3
- Level: Upper
- Area: 120 Square Feet
- Dimensions: 12 x 10
Bedroom 4
- Level: Upper
- Area: 209 Square Feet
- Dimensions: 19 x 11
Primary bathroom
- Level: Upper
- Area: 32 Square Feet
- Dimensions: 8 x 4
Bathroom 2
- Level: Upper
- Area: 40 Square Feet
- Dimensions: 8 x 5
Bonus room
- Level: Upper
- Area: 169 Square Feet
- Dimensions: 13 x 13
Dining room
- Level: Main
- Area: 121 Square Feet
- Dimensions: 11 x 11
Family room
- Level: Lower
- Area: 182 Square Feet
- Dimensions: 14 x 13
Foyer
- Level: Main
- Area: 65 Square Feet
- Dimensions: 13 x 5
Half bath
- Level: Lower
- Area: 16 Square Feet
- Dimensions: 4 x 4
Kitchen
- Level: Main
- Area: 143 Square Feet
- Dimensions: 13 x 11
Laundry
- Level: Lower
- Area: 48 Square Feet
- Dimensions: 8 x 6
Living room
- Level: Main
- Area: 247 Square Feet
- Dimensions: 19 x 13
Heating
- Hot Water, Natural Gas
Cooling
- Wall Unit(s), Electric
Appliances
- Included: Electric Water Heater
- Laundry: Lower Level, Laundry Room
Features
- Flooring: Hardwood
- Has basement: No
- Number of fireplaces: 1
Interior area
- Total structure area: 2,270
- Total interior livable area: 2,270 sqft
- Finished area above ground: 2,270
- Finished area below ground: 0
Property
Parking
- Total spaces: 3
- Parking features: Garage Faces Side, Storage, Inside Entrance, Attached, Driveway, On Street
- Attached garage spaces: 1
- Uncovered spaces: 2
Accessibility
- Accessibility features: None
Features
- Levels: Multi/Split,Four and One Half
- Stories: 4
- Pool features: None
Lot
- Size: 8,276 sqft
- Dimensions: 82.00 x 110.00
Details
- Additional structures: Above Grade, Below Grade
- Parcel number: 43000044804
- Zoning: RESIDENTIAL
- Special conditions: Standard
Construction
Type & style
- Home type: SingleFamily
- Architectural style: Colonial
- Property subtype: Single Family Residence
Materials
- Vinyl Siding, Stone
- Foundation: Crawl Space, Block
- Roof: Architectural Shingle
Condition
- New construction: No
- Year built: 1959
Utilities & green energy
- Sewer: Public Sewer
- Water: Public
Community & neighborhood
Location
- Region: Swarthmore
- Subdivision: Swarthmore
- Municipality: SWARTHMORE BORO
Other
Other facts
- Listing agreement: Exclusive Right To Sell
- Ownership: Fee Simple
Price history
| Date | Event | Price |
|---|---|---|
| 6/20/2025 | Sold | $700,000+7.7%$308/sqft |
Source: | ||
| 5/22/2025 | Pending sale | $650,000$286/sqft |
Source: | ||
| 5/20/2025 | Listed for sale | $650,000$286/sqft |
Source: | ||
Public tax history
| Year | Property taxes | Tax assessment |
|---|---|---|
| 2025 | $13,120 +2.4% | $355,430 |
| 2024 | $12,808 +4% | $355,430 |
| 2023 | $12,312 +0.3% | $355,430 |
Find assessor info on the county website
Neighborhood: 19081
Nearby schools
GreatSchools rating
- 7/10Swarthmore-Rutledge SchoolGrades: K-5Distance: 0.8 mi
- 6/10Strath Haven Middle SchoolGrades: 6-8Distance: 1.5 mi
- 9/10Strath Haven High SchoolGrades: 9-12Distance: 1.5 mi
Schools provided by the listing agent
- Elementary: Swarthmore-rutledge School
- Middle: Strath Haven
- High: Strath Haven
- District: Wallingford-swarthmore
Source: Bright MLS. This data may not be complete. We recommend contacting the local school district to confirm school assignments for this home.
Get a cash offer in 3 minutes
Find out how much your home could sell for in as little as 3 minutes with a no-obligation cash offer.
Estimated market value$706,300
Get a cash offer in 3 minutes
Find out how much your home could sell for in as little as 3 minutes with a no-obligation cash offer.
Estimated market value
$706,300
