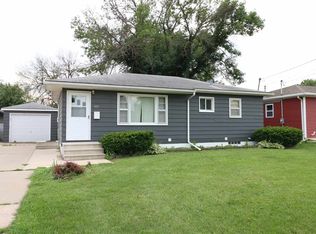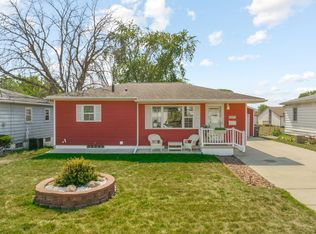Sold for $211,000 on 08/04/25
$211,000
423 Downing Ave, Waterloo, IA 50701
3beds
1,564sqft
Single Family Residence
Built in 1966
7,405.2 Square Feet Lot
$210,900 Zestimate®
$135/sqft
$1,411 Estimated rent
Home value
$210,900
$188,000 - $238,000
$1,411/mo
Zestimate® history
Loading...
Owner options
Explore your selling options
What's special
This beautifully maintained home has been lovingly cared for over two decades and is truly move-in ready. Recent updates, including a brand-new roof, provide peace of mind for years to come. As you step inside, you'll be greeted by newer flooring that flows seamlessly throughout the living room and bedrooms on the main level. The spacious living room, enhanced by modern lighting, offers a warm and inviting atmosphere. Just beyond, the kitchen shines with updated cabinets, sleek appliances, and a charming eat-in area, all complemented by tile flooring, granite countertops, and a stylish backsplash. The main level also features two comfortable bedrooms and a bathroom complete with a relaxing jetted tub. The lower level offers a versatile additional living space, a third bedroom, and a second bathroom with tiled flooring. Outside, the fully fenced backyard provides a peaceful retreat, perfect for unwinding on the cozy patio. With a two-stall garage, garden space, and thoughtful updates throughout—including fresh texture, paint, and lighting—this home is truly ready for its next owner. Schedule your tour today! All measurements are approximate. Some images are virtually altered.
Zillow last checked: 8 hours ago
Listing updated: August 04, 2025 at 12:35pm
Listed by:
Selvedina Samardzic 319-830-4650,
Vine Valley Real Estate
Bought with:
Kelsey Jorgensen, S68582000
Vine Valley Real Estate
Source: Northeast Iowa Regional BOR,MLS#: 20251375
Facts & features
Interior
Bedrooms & bathrooms
- Bedrooms: 3
- Bathrooms: 2
- Full bathrooms: 2
Other
- Level: Upper
Other
- Level: Main
Other
- Level: Lower
Kitchen
- Level: Main
Living room
- Level: Main
Heating
- Forced Air
Cooling
- Central Air
Features
- Basement: Finished
- Has fireplace: No
- Fireplace features: None
Interior area
- Total interior livable area: 1,564 sqft
- Finished area below ground: 700
Property
Parking
- Total spaces: 2
- Parking features: 2 Stall, Detached Garage
- Carport spaces: 2
Features
- Patio & porch: Patio
- Fencing: Fenced
Lot
- Size: 7,405 sqft
- Dimensions: 55x135
Details
- Parcel number: 891327176002
- Zoning: R-3
- Special conditions: Standard
Construction
Type & style
- Home type: SingleFamily
- Property subtype: Single Family Residence
Materials
- Vinyl Siding
- Roof: Asphalt
Condition
- Year built: 1966
Utilities & green energy
- Sewer: Public Sewer
- Water: Public
Community & neighborhood
Location
- Region: Waterloo
Other
Other facts
- Road surface type: Concrete
Price history
| Date | Event | Price |
|---|---|---|
| 8/4/2025 | Sold | $211,000-1.9%$135/sqft |
Source: | ||
| 7/3/2025 | Pending sale | $215,000$137/sqft |
Source: | ||
| 6/24/2025 | Price change | $215,000-1.8%$137/sqft |
Source: | ||
| 5/7/2025 | Listed for sale | $219,000$140/sqft |
Source: | ||
| 4/8/2025 | Pending sale | $219,000$140/sqft |
Source: | ||
Public tax history
| Year | Property taxes | Tax assessment |
|---|---|---|
| 2024 | $2,476 +17.3% | $123,870 |
| 2023 | $2,110 +2.7% | $123,870 +28.9% |
| 2022 | $2,054 +1.6% | $96,070 |
Find assessor info on the county website
Neighborhood: 50701
Nearby schools
GreatSchools rating
- 5/10Fred Becker Elementary SchoolGrades: PK-5Distance: 0.9 mi
- 1/10Central Middle SchoolGrades: 6-8Distance: 1.4 mi
- 2/10East High SchoolGrades: 9-12Distance: 2.3 mi
Schools provided by the listing agent
- Elementary: Fred Becker Elementary
- Middle: Central Intermediate
- High: East High
Source: Northeast Iowa Regional BOR. This data may not be complete. We recommend contacting the local school district to confirm school assignments for this home.

Get pre-qualified for a loan
At Zillow Home Loans, we can pre-qualify you in as little as 5 minutes with no impact to your credit score.An equal housing lender. NMLS #10287.

