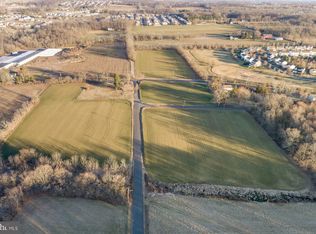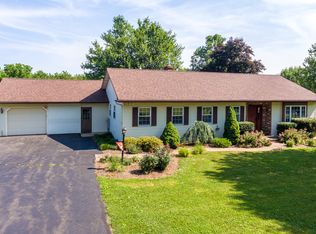Sold for $570,000
$570,000
423 Deep Run Rd, Perkasie, PA 18944
3beds
2,339sqft
Single Family Residence
Built in 1900
6.44 Acres Lot
$598,600 Zestimate®
$244/sqft
$3,106 Estimated rent
Home value
$598,600
$569,000 - $629,000
$3,106/mo
Zestimate® history
Loading...
Owner options
Explore your selling options
What's special
Tucked away on over 6 acres in scenic Bedminster Township, this Colonial home blends rustic charm with timeless craftsmanship in a peaceful, country setting yet remains just minutes from modern conveniences! From the moment you arrive, the curb appeal impresses with a beautiful stone façade, covered front porch, and an oversized two-car garage with additional parking in the wide driveway. Step inside to rich hardwood floors and a thoughtfully designed layout. One side of the main level features a spacious family room with exposed beams, which flows seamlessly into a dedicated dining area with custom built-in shelving. On the other side, a cozy living room showcases a wood-burning fireplace with a striking stone accent wall. The kitchen features plenty of cabinetry, stainless steel appliances, a charming brick accent wall, space for a dining table, and direct access to both a practical mudroom and the rear deck, perfect for seamless indoor/outdoor living and entertaining. Completing the main level is a convenient powder room. Upstairs, the spacious primary suite features wall-to-wall carpeting, built-in closets, and an ensuite bathroom with a vanity and tub-shower combo. Two additional well-sized bedrooms offer ceiling fans and generous closet space, and share access to a large hall bathroom with a dual vanity, stall shower, and separate soaking tub. A bonus room on this level adds flexibility, perfect for a home office, guest room, or creative space. The walk-out lower level expands your living area with a large recreation room, wet bar, and leads directly to a stone patio ideal for grilling or lounging. Outdoor lovers will appreciate the multiple outdoor living areas, expansive backyard, and tranquil pastoral views. Whether you're enjoying your morning coffee on the deck or hosting friends on the patio, the setting is nothing short of serene. The property’s zoning and proximity to nearby commercial spaces open up rare possibilities for live/work flexibility. Located just minutes from downtown Dublin Borough and major routes like Route 313 and Route 611, you’ll enjoy easy access to shopping, dining, and everything Greater Bucks County has to offer, all while savoring the space and privacy of your own personal retreat. Don’t miss out, schedule an appointment today!
Zillow last checked: 8 hours ago
Listing updated: October 02, 2025 at 04:01am
Listed by:
Jim Romano 215-520-6839,
Keller Williams Real Estate-Blue Bell
Bought with:
Rick Stoler, RS300611
Key Realty Partners LLC
Source: Bright MLS,MLS#: PABU2101324
Facts & features
Interior
Bedrooms & bathrooms
- Bedrooms: 3
- Bathrooms: 3
- Full bathrooms: 2
- 1/2 bathrooms: 1
- Main level bathrooms: 1
Basement
- Area: 0
Heating
- Hot Water, Baseboard, Oil
Cooling
- Central Air, Electric
Appliances
- Included: Electric Water Heater
- Laundry: Has Laundry, Washer In Unit, Dryer In Unit, In Basement
Features
- Built-in Features, Family Room Off Kitchen, Floor Plan - Traditional, Pantry, Ceiling Fan(s), Dining Area
- Flooring: Carpet, Hardwood
- Basement: Walk-Out Access,Partially Finished
- Number of fireplaces: 1
- Fireplace features: Wood Burning
Interior area
- Total structure area: 2,339
- Total interior livable area: 2,339 sqft
- Finished area above ground: 2,339
- Finished area below ground: 0
Property
Parking
- Total spaces: 5
- Parking features: Inside Entrance, Garage Faces Front, Attached, Driveway
- Attached garage spaces: 2
- Uncovered spaces: 3
Accessibility
- Accessibility features: None
Features
- Levels: Three
- Stories: 3
- Patio & porch: Patio, Deck, Porch
- Exterior features: Extensive Hardscape
- Pool features: None
Lot
- Size: 6.44 Acres
Details
- Additional structures: Above Grade, Below Grade
- Parcel number: 01011128
- Zoning: AP
- Special conditions: Standard
Construction
Type & style
- Home type: SingleFamily
- Architectural style: Colonial
- Property subtype: Single Family Residence
Materials
- Block, Masonry, Stone
- Foundation: Block
Condition
- Excellent,Very Good
- New construction: No
- Year built: 1900
Utilities & green energy
- Sewer: On Site Septic
- Water: Well
Community & neighborhood
Location
- Region: Perkasie
- Subdivision: Bedminster
- Municipality: BEDMINSTER TWP
Other
Other facts
- Listing agreement: Exclusive Right To Sell
- Listing terms: Cash,Conventional,FHA,VA Loan
- Ownership: Fee Simple
Price history
| Date | Event | Price |
|---|---|---|
| 10/1/2025 | Sold | $570,000-5%$244/sqft |
Source: | ||
| 8/6/2025 | Pending sale | $599,900$256/sqft |
Source: | ||
| 7/25/2025 | Listed for sale | $599,900-91.4%$256/sqft |
Source: | ||
| 12/6/2023 | Sold | $7,000,000+1208.4%$2,993/sqft |
Source: Public Record Report a problem | ||
| 3/1/2022 | Listing removed | -- |
Source: Zillow Rental Manager Report a problem | ||
Public tax history
| Year | Property taxes | Tax assessment |
|---|---|---|
| 2025 | $5,200 | $30,550 |
| 2024 | $5,200 +1.2% | $30,550 |
| 2023 | $5,139 | $30,550 |
Find assessor info on the county website
Neighborhood: 18944
Nearby schools
GreatSchools rating
- 7/10Bedminster El SchoolGrades: K-5Distance: 2.9 mi
- 7/10Pennridge North Middle SchoolGrades: 6-8Distance: 4.3 mi
- 8/10Pennridge High SchoolGrades: 9-12Distance: 4.5 mi
Schools provided by the listing agent
- District: Pennridge
Source: Bright MLS. This data may not be complete. We recommend contacting the local school district to confirm school assignments for this home.
Get a cash offer in 3 minutes
Find out how much your home could sell for in as little as 3 minutes with a no-obligation cash offer.
Estimated market value$598,600
Get a cash offer in 3 minutes
Find out how much your home could sell for in as little as 3 minutes with a no-obligation cash offer.
Estimated market value
$598,600

