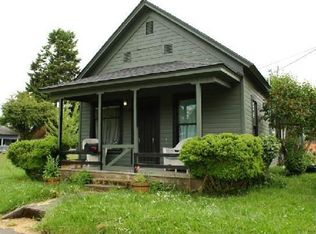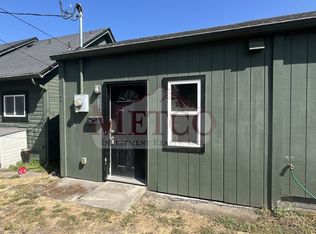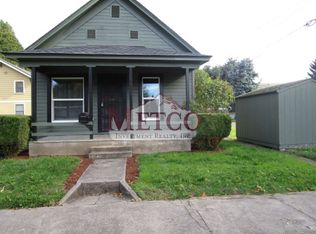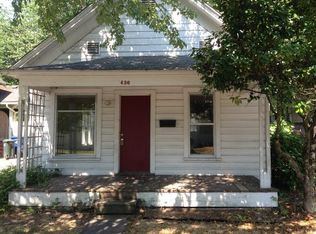Beautifully Restored 1920's Craftsman Bungalow Located in the Historic Washburn Area. The Former Jenkins House Has Been Carefully Re-Sited To its Current Location. Updated Plumbing, Electrical, Vinyl Windows, Insulation, High Efficiency Furnace, Roof, High Speed Cat 6 Ethernet Cable & More. Hardwood & Marmoleum Floors, French Doors, Sun Room, Sitting Area, Gas Cooking, Fenced Yard & Garden. Potential For Dual Living/ Business?
This property is off market, which means it's not currently listed for sale or rent on Zillow. This may be different from what's available on other websites or public sources.



