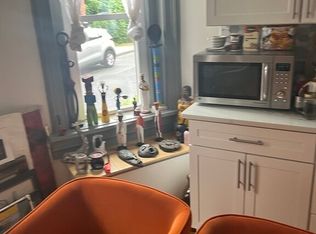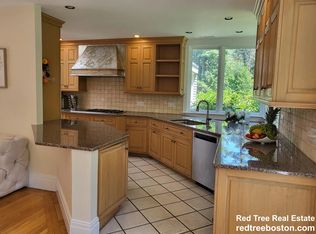This striking five-bedroom contemporary home, set on more than 1.8 acres, seamlessly blends modern design with the natural beauty of its surroundings. With 6,400 square feet of living space, it's ideally located next to miles of conservation land and trails—perfect for those seeking a private retreat in nature. Upon entering, you're greeted by a spacious foyer bathed in natural light from floor-to-ceiling windows. The open-concept living area features a gourmet kitchen that flows into the family room with vaulted ceilings and a wood-burning fireplace. The dining and living rooms offer ample space for entertaining, while a screened porch provides a peaceful outdoor escape. The first floor also includes a home office with a wet bar, four spacious bedrooms, and 3.5 baths. Upstairs, the master suite offers a large walk-in closet, a spa-like bath, and an adjacent exercise room. The lower level features a wine cellar and a large recreation room. Professionally landscaped gardens.
This property is off market, which means it's not currently listed for sale or rent on Zillow. This may be different from what's available on other websites or public sources.

