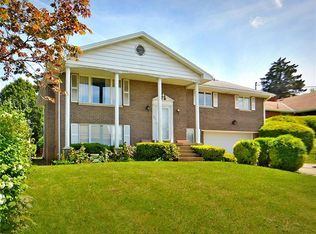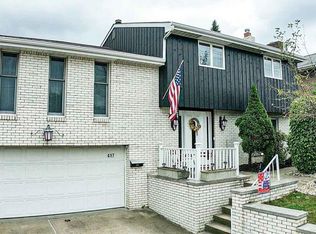Sold for $350,000 on 01/28/25
$350,000
423 Commonwealth Ave, West Mifflin, PA 15122
3beds
2,321sqft
Single Family Residence
Built in 1958
7,200.47 Square Feet Lot
$352,200 Zestimate®
$151/sqft
$2,038 Estimated rent
Home value
$352,200
$331,000 - $377,000
$2,038/mo
Zestimate® history
Loading...
Owner options
Explore your selling options
What's special
Wow! Wow! Wow! Welcome to 423 Commonwealth, a carefully renovated 3-bedroom, 2.5 bath split level stunner that backs up to 12th hole of the Westwood Golf Club. The expansive kitchen boasts a modern allure with quartz countertops, a dual climate wine fridge, under cabinet lighting and S.S appliances. Enjoy breathtaking views of the golf course from your main living area while also capturing loads of natural light through the new windows of the seamless open floor plan with stone fireplace. The finished family room is tucked a few steps away and offers a quiet place to relax, snuggle, or enjoy movie nights. The lower level hosts a massive basement and additional cozy bathroom perfect for an exercise studio, game room, or additional bedroom. The rear patio provides a little nook for open air relaxation, warm weather entertaining, or chilly night gatherings. With so many practical upgrades this house is sure to check all your boxes! Come see this rare beauty for yourself!
Zillow last checked: 8 hours ago
Listing updated: January 28, 2025 at 10:45am
Listed by:
Alecia DiMatteo 412-831-0100,
BERKSHIRE HATHAWAY THE PREFERRED REALTY
Bought with:
Joseph Weltner, RS330862
COLDWELL BANKER REALTY
Source: WPMLS,MLS#: 1675429 Originating MLS: West Penn Multi-List
Originating MLS: West Penn Multi-List
Facts & features
Interior
Bedrooms & bathrooms
- Bedrooms: 3
- Bathrooms: 3
- Full bathrooms: 2
- 1/2 bathrooms: 1
Primary bedroom
- Level: Upper
- Dimensions: 13X13
Bedroom 2
- Level: Upper
- Dimensions: 11X10
Bedroom 3
- Level: Upper
- Dimensions: 16X11
Bonus room
- Level: Basement
- Dimensions: 23X13
Dining room
- Level: Main
- Dimensions: 17X10
Family room
- Level: Lower
- Dimensions: 20X10
Kitchen
- Level: Main
- Dimensions: 24X23
Laundry
- Level: Basement
- Dimensions: 30X13
Living room
- Level: Main
- Dimensions: 19X13
Heating
- Forced Air, Gas
Cooling
- Central Air
Appliances
- Included: Some Electric Appliances, Dryer, Dishwasher, Disposal, Microwave, Refrigerator, Stove, Washer
Features
- Flooring: Ceramic Tile, Vinyl, Carpet
- Windows: Screens
- Basement: Full,Walk-Out Access
- Number of fireplaces: 2
- Fireplace features: Family/Living/Great Room
Interior area
- Total structure area: 2,321
- Total interior livable area: 2,321 sqft
Property
Parking
- Total spaces: 6
- Parking features: Built In, Garage Door Opener
- Has attached garage: Yes
Features
- Levels: Multi/Split
- Stories: 2
- Pool features: None
Lot
- Size: 7,200 sqft
- Dimensions: 120 x 60
Details
- Parcel number: 0182H00035000000
Construction
Type & style
- Home type: SingleFamily
- Architectural style: Colonial,Multi-Level
- Property subtype: Single Family Residence
Materials
- Brick
- Roof: Asphalt
Condition
- Resale
- Year built: 1958
Details
- Warranty included: Yes
Utilities & green energy
- Sewer: Public Sewer
- Water: Public
Community & neighborhood
Community
- Community features: Public Transportation
Location
- Region: West Mifflin
Price history
| Date | Event | Price |
|---|---|---|
| 1/28/2025 | Sold | $350,000-12.5%$151/sqft |
Source: | ||
| 1/28/2025 | Pending sale | $399,900$172/sqft |
Source: | ||
| 12/20/2024 | Contingent | $399,900$172/sqft |
Source: | ||
| 11/25/2024 | Price change | $399,900-2.4%$172/sqft |
Source: | ||
| 10/9/2024 | Listed for sale | $409,900+156.2%$177/sqft |
Source: | ||
Public tax history
| Year | Property taxes | Tax assessment |
|---|---|---|
| 2025 | $6,219 +25.9% | $143,300 +14.4% |
| 2024 | $4,938 +733.2% | $125,300 |
| 2023 | $593 | $125,300 |
Find assessor info on the county website
Neighborhood: 15122
Nearby schools
GreatSchools rating
- 4/10West Mifflin Area Middle SchoolGrades: 4-8Distance: 0.6 mi
- 2/10West Mifflin Area High SchoolGrades: 9-12Distance: 0.4 mi
Schools provided by the listing agent
- District: West Mifflin Area
Source: WPMLS. This data may not be complete. We recommend contacting the local school district to confirm school assignments for this home.

Get pre-qualified for a loan
At Zillow Home Loans, we can pre-qualify you in as little as 5 minutes with no impact to your credit score.An equal housing lender. NMLS #10287.

