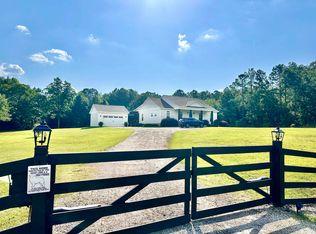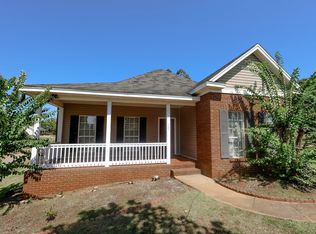Check out your dream home! Beautiful 2 Story Traditional Custom Built Home with 3 bedrooms and 2 1/2 baths situated on approximately a 2 acre lot inside the city limits. This home is fantastic! It is off the road and backs to a small lake. Great floor plan and colors! Lots of Natural Light! High ceilings! The living room has a nice fireplace with built in cabinets to display a television, pictures, and other keepsakes. The dining room has a lovely large front window and high ceilings as well. The master bedroom is a nice size and also has a separate office or nursery with large master bath and double closets. The second story has 2 large bedrooms, a bath and a very spacious bonus room. There is a gorgeous open patio and a separate covered pavilion to enjoy while overlooking the lake. The pavilion would make a fabulous outdoor entertaining area. And did I mention-There is also a 2 car garage with additional storage and lots of floored attic space. Don't miss this fabulous property-call us today!
This property is off market, which means it's not currently listed for sale or rent on Zillow. This may be different from what's available on other websites or public sources.


