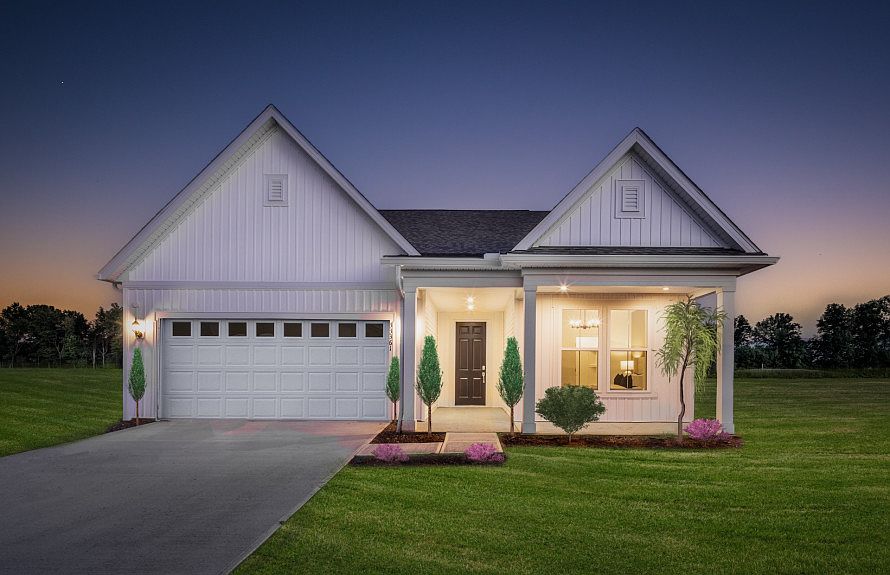Our Summer ready Quick Move-In Ranch home is a beautiful one-story home design. The Mystique floor plan offers 3 bedrooms and 2 full baths, well-suited for families and empty nesters alike. The open-concept layout is inviting and bright with an abundance of large windows and high ceilings throughout the home. The beautiful kitchen includes a center island that overlooks a bright gathering room, perfect for entertaining and everyday living. The gathering room features a cozy fireplace and a wall of windows for a serene view of your professionally landscaped backyard. Your designer kitchen is the focal point of the home with a built-in gas range and hood ventilation, stainless steel whirlpool wall oven and appliances, elegant 42” maple cabinets with soft-close doors and drawers, and sleek quartz countertops. Luxury vinyl plank flooring flows through the home for a stylish, durable finish – perfect for quick clean-ups and your lock and go lifestyle. Step outside onto the wraparound covered patio - perfect for morning coffee, sunset cocktails, or just lounging with a good book or entertaining family and friends! Additional highlights include an extra deep garage with an expanded area ideal for extra storage or third car and a low-maintenance lifestyle with lawn care and snow removal included. Located in the highly sought-after Port West community. With very limited opportunities to own a Ranch style home in Avon Lake, if you dream of owning a Ranch home or need a Primary on the main level this is THE home for you! Call today – you don’t want to miss out!
Pending
$587,000
423 Clipper Ct, Avon Lake, OH 44012
3beds
1,842sqft
Single Family Residence
Built in 2024
6,969.6 Square Feet Lot
$-- Zestimate®
$319/sqft
$179/mo HOA
What's special
Sleek quartz countertopsOpen-concept layoutLarge windowsBeautiful kitchenHigh ceilingsBright gathering roomWraparound covered patio
Call: (440) 616-7865
- 132 days |
- 72 |
- 0 |
Zillow last checked: 7 hours ago
Listing updated: August 18, 2025 at 01:58pm
Listing Provided by:
Matthew Suttle matt.suttle@pulte.com330-705-7536,
Keller Williams Chervenic Rlty
Source: MLS Now,MLS#: 5126619 Originating MLS: Akron Cleveland Association of REALTORS
Originating MLS: Akron Cleveland Association of REALTORS
Travel times
Facts & features
Interior
Bedrooms & bathrooms
- Bedrooms: 3
- Bathrooms: 2
- Full bathrooms: 2
- Main level bathrooms: 2
- Main level bedrooms: 3
Primary bedroom
- Description: Flooring: Carpet
- Level: First
- Dimensions: 16 x 14
Bedroom
- Description: Flooring: Carpet
- Level: First
- Dimensions: 12 x 11
Bedroom
- Description: Flooring: Carpet
- Level: First
- Dimensions: 10 x 10
Primary bathroom
- Description: Flooring: Luxury Vinyl Tile
- Level: First
Bathroom
- Description: Flooring: Luxury Vinyl Tile
- Level: First
Dining room
- Description: Flooring: Luxury Vinyl Tile
- Level: First
- Dimensions: 11 x 10
Great room
- Description: Flooring: Luxury Vinyl Tile
- Level: First
- Dimensions: 19 x 13
Kitchen
- Description: Flooring: Luxury Vinyl Tile
- Level: First
Laundry
- Description: Flooring: Luxury Vinyl Tile
- Level: First
Heating
- Forced Air, Gas
Cooling
- Central Air
Appliances
- Included: Built-In Oven, Cooktop, Dishwasher, Disposal, Microwave
- Laundry: Washer Hookup, Electric Dryer Hookup, Main Level, Laundry Room
Features
- Has basement: No
- Number of fireplaces: 1
Interior area
- Total structure area: 1,842
- Total interior livable area: 1,842 sqft
- Finished area above ground: 1,842
Video & virtual tour
Property
Parking
- Total spaces: 2
- Parking features: Attached, Drive Through, Garage Faces Front, Garage, Garage Door Opener
- Attached garage spaces: 2
Features
- Levels: One
- Stories: 1
- Patio & porch: Rear Porch, Covered, Front Porch
- Pool features: Community
Lot
- Size: 6,969.6 Square Feet
Details
- Parcel number: 0400008101401
- Special conditions: Builder Owned
Construction
Type & style
- Home type: SingleFamily
- Architectural style: Ranch
- Property subtype: Single Family Residence
Materials
- Batts Insulation, Blown-In Insulation, Frame, Shake Siding, Stone Veneer, Vinyl Siding
- Foundation: Slab
- Roof: Asphalt
Condition
- New construction: Yes
- Year built: 2024
Details
- Builder name: Pulte Homes Of Ohio, Llc
- Warranty included: Yes
Utilities & green energy
- Sewer: Public Sewer
- Water: Public
Community & HOA
Community
- Features: Pool, Street Lights, Sidewalks
- Security: Carbon Monoxide Detector(s), Smoke Detector(s)
- Subdivision: Port West
HOA
- Has HOA: Yes
- Services included: Association Management, Common Area Maintenance, Insurance, Maintenance Grounds, Recreation Facilities, Reserve Fund, Snow Removal
- HOA fee: $650 annually
- HOA name: Port West Hoa
- Second HOA fee: $125 monthly
Location
- Region: Avon Lake
Financial & listing details
- Price per square foot: $319/sqft
- Tax assessed value: $124,000
- Annual tax amount: $2,109
- Date on market: 5/28/2025
- Cumulative days on market: 133 days
- Listing terms: Cash,Conventional,FHA,VA Loan
About the community
Port West by Pulte Homes offers a unique opportunity to own a new construction home in the exclusive Avon Lake Community. Located in the highly rated Avon Lake School District, Port West is a quick drive to shopping, dining and everyday conveniences. Our limited-maintenance first floor owner's suite homes are built for the way you live.
Source: Pulte

