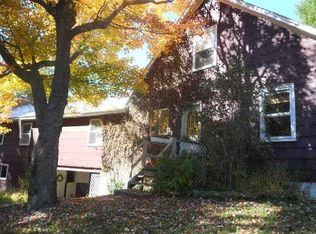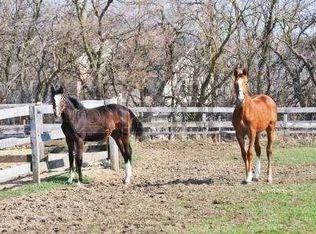Authentic 1850 farmhouse colonial on 6.7 acres - Beautiful hand sanded soft yellow pine floors - Bright and sunny - The wraparound porch measures 8'x43' on the front of the house and 10'x 23' on the side (which is screened) - Stoves in both the dining and living rooms - Two stairways - Spacious barn/outbuilding with attached area for studio (partially begun) - The property offers more than 200' of creek frontage as well as a parklike sitting area that is both quiet and private - Located just 86 minutes from the George Washington Bridge, 6 minutes to the Taconic Parkway, and 3 minutes to the attractive hamlet of Salt Point
This property is off market, which means it's not currently listed for sale or rent on Zillow. This may be different from what's available on other websites or public sources.

