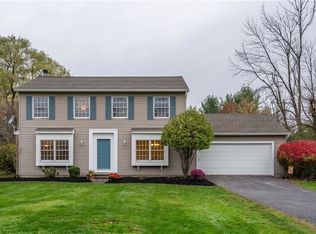MOVE RIGHT IN – it's neat as a pin! This center Colonial has spacious rooms and a beautiful nature view from huge windows! Family Room boasts a wood burning fireplace and there is a convenient Pantry/Bar/Coffee Station between the Kitchen and Dining Room! Fresh Paint and all New Vinyl Plank Flooring/Carpeting make this home SPARKLE! Check out the 3D Virtual Tour! You will love the location in Mendon/Honeoye Falls with almost an acre of land to call your own! Enjoy bonfires and all types of play in your large, flat, private yard with no homes behind you! Owner’s En-Suite has three large closets! First floor Laundry. Updated Baths (2019/2020). Central Air (2018) Oven/Stove (2016), Dishwasher (2017), Roof (2010). NOTE: Gas line is at the road, so you can change to gas heat in future (National Fuel) if preferred. Great opportunity for peaceful country living in Honeoye Falls Lima School district! No negotiations before Monday Nov. 2 at 6pm.
This property is off market, which means it's not currently listed for sale or rent on Zillow. This may be different from what's available on other websites or public sources.
