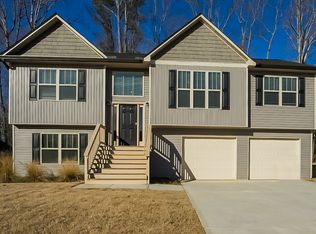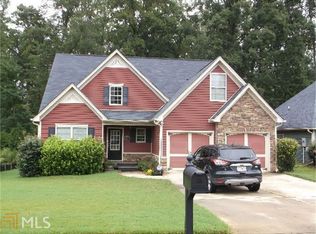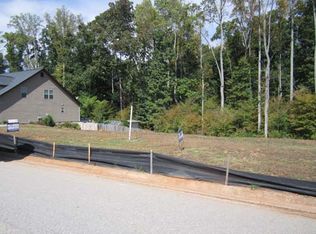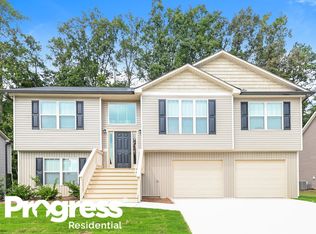Wonderf floor plan, quiet neighborhood very close to Interstate in sought after school distrist with NO HOA. On the main level you have large formal dining room and formal living room with gas log fireplace, and powder room. Inside the large kitchen with is adjoining large keeping room and breakfast area with bay windows overlooking the newly fenced in back yard and screened in rear porch. Additionally there are hardwood floors. All new Black Slate GE Profile Appliances. Master suite is on main level, with new carpet, new tiled shower, jetted tub, water closet, and walk-in closet. Spacious 2 full bedrooms upstairs with new carpet, plus large bonus room with new luxury vinyl plank flooring, and 1 full bath. Covered porch in front, with new columns. Newly screened in rear deck. New fenced in yard. New 10x16' 1.5 strory shed. HVAC installed 2015. New 30yr architectural HD roof. There
This property is off market, which means it's not currently listed for sale or rent on Zillow. This may be different from what's available on other websites or public sources.



