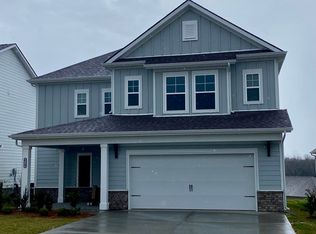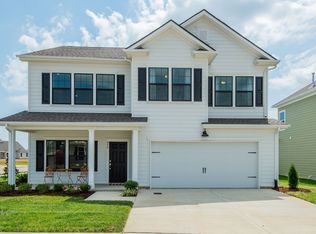This Amber home is a one level with three bedrooms, two baths, 2 car garage. This home has an open kitchen concept kitchen/dinning/great room. The owners sweet is airy and bright and offers a four piece en-suite bath with super sized walk-in closet. It also includes a rear covered deck, trey ceilings in foyer, great room and owners suite, shiplap in dinning area, great room and master bath. Laundry room has access from both hallway and owners closet, cubbies (drop zone) and you enter mud room from garage.
This property is off market, which means it's not currently listed for sale or rent on Zillow. This may be different from what's available on other websites or public sources.

