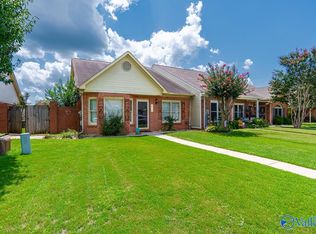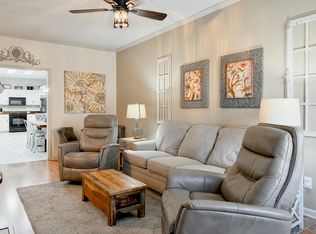Sold for $189,900
$189,900
423 Bromwich St SW, Decatur, AL 35603
2beds
1,328sqft
Townhouse
Built in 1992
5,256 Square Feet Lot
$188,100 Zestimate®
$143/sqft
$1,197 Estimated rent
Home value
$188,100
$152,000 - $231,000
$1,197/mo
Zestimate® history
Loading...
Owner options
Explore your selling options
What's special
Welcome to 423 Bromwich Street—where comfort meets convenience in the heart of Decatur. This beautifully updated 2-bedroom, 2-bath end-unit townhome features an large living area, modern kitchen with stainless steel appliances, and a spacious primary suite with private bath. Enjoy relaxing or entertaining in the fully fenced backyard with a covered patio. Located just minutes from Wilson Morgan Park and the upcoming community center, you’ll love being close to shopping, dining, and recreation. Whether you're a first-time buyer or looking to downsize, this move-in ready home offers the perfect blend of style, space, and location.
Zillow last checked: 8 hours ago
Listing updated: August 29, 2025 at 12:27pm
Listed by:
Clint Murphy 256-616-4778,
MeritHouse Realty
Bought with:
Clint Murphy, 1505410
MeritHouse Realty
Source: ValleyMLS,MLS#: 21885995
Facts & features
Interior
Bedrooms & bathrooms
- Bedrooms: 2
- Bathrooms: 2
- Full bathrooms: 2
Primary bedroom
- Features: 9’ Ceiling, Ceiling Fan(s), Crown Molding, Laminate Floor, Walk-In Closet(s)
- Level: First
- Area: 196
- Dimensions: 14 x 14
Bedroom 2
- Features: 9’ Ceiling, Bay WDW, Ceiling Fan(s), Crown Molding, Laminate Floor
- Level: First
- Area: 182
- Dimensions: 13 x 14
Dining room
- Features: 9’ Ceiling, Crown Molding
- Level: First
- Area: 140
- Dimensions: 10 x 14
Kitchen
- Features: 9’ Ceiling, Eat-in Kitchen, Laminate Floor, Pantry
- Level: First
- Area: 165
- Dimensions: 11 x 15
Living room
- Features: 9’ Ceiling, Ceiling Fan(s), Crown Molding, Fireplace, Laminate Floor
- Level: First
- Area: 242
- Dimensions: 11 x 22
Heating
- Central 1, Natural Gas
Cooling
- Central 1
Features
- Has basement: No
- Number of fireplaces: 1
- Fireplace features: Gas Log, One
- Common walls with other units/homes: End Unit
Interior area
- Total interior livable area: 1,328 sqft
Property
Parking
- Parking features: Garage-One Car, Garage-Attached, Garage Faces Rear
Features
- Levels: One
- Stories: 1
Lot
- Size: 5,256 sqft
- Dimensions: 36 x 146
Details
- Parcel number: 12 03 06 1 000 121.000
Construction
Type & style
- Home type: Townhouse
- Architectural style: Ranch,Traditional
- Property subtype: Townhouse
Materials
- Foundation: Slab
Condition
- New construction: No
- Year built: 1992
Utilities & green energy
- Sewer: Public Sewer
- Water: Public
Community & neighborhood
Location
- Region: Decatur
- Subdivision: Windchase Townhomes
Price history
| Date | Event | Price |
|---|---|---|
| 8/29/2025 | Sold | $189,900$143/sqft |
Source: | ||
| 8/13/2025 | Pending sale | $189,900$143/sqft |
Source: | ||
| 8/6/2025 | Price change | $189,900-4.5%$143/sqft |
Source: | ||
| 7/24/2025 | Listed for sale | $198,900-0.5%$150/sqft |
Source: | ||
| 7/11/2025 | Contingent | $199,900$151/sqft |
Source: | ||
Public tax history
| Year | Property taxes | Tax assessment |
|---|---|---|
| 2024 | $734 | $17,260 |
| 2023 | $734 -24% | $17,260 -19.1% |
| 2022 | $967 +15.6% | $21,340 +15.6% |
Find assessor info on the county website
Neighborhood: 35603
Nearby schools
GreatSchools rating
- 3/10Frances Nungester Elementary SchoolGrades: PK-5Distance: 0.7 mi
- 4/10Decatur Middle SchoolGrades: 6-8Distance: 2.8 mi
- 5/10Decatur High SchoolGrades: 9-12Distance: 2.8 mi
Schools provided by the listing agent
- Elementary: Frances Nungester
- Middle: Decatur Middle School
- High: Decatur High
Source: ValleyMLS. This data may not be complete. We recommend contacting the local school district to confirm school assignments for this home.
Get pre-qualified for a loan
At Zillow Home Loans, we can pre-qualify you in as little as 5 minutes with no impact to your credit score.An equal housing lender. NMLS #10287.
Sell with ease on Zillow
Get a Zillow Showcase℠ listing at no additional cost and you could sell for —faster.
$188,100
2% more+$3,762
With Zillow Showcase(estimated)$191,862

