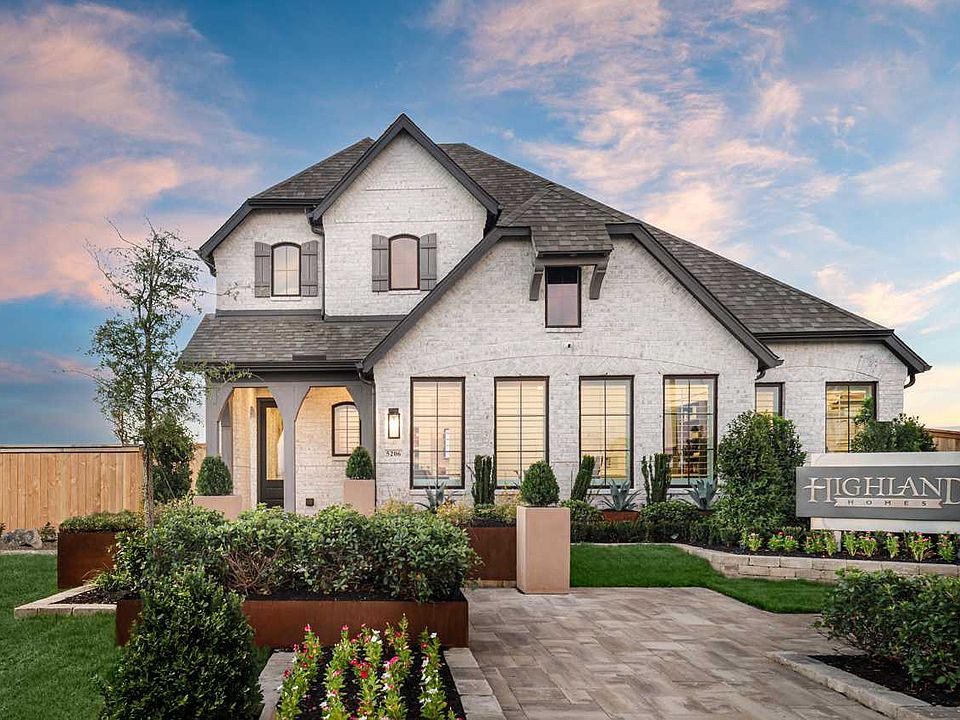MLS# 7109798 - Built by Highland Homes - July completion! ~ The Ellington features an open, formal dining area with a view to the loft. It flows into the living area and kitchen with a large island, pantry and great window seat. The primary bedroom suite, a second bedroom and full bath are on the lower level. Two additional bedrooms and a large entertainment space are upstairs. The extended outdoor patio is great for relaxing and entertaining. Sprinkler system in front and back yards included, as well as tankless water heater and top of the line warranty!
New construction
Special offer
$399,000
423 Big Pine Trl, Rosenberg, TX 77471
4beds
2,492sqft
Single Family Residence
Built in 2025
5,201.06 Square Feet Lot
$395,800 Zestimate®
$160/sqft
$100/mo HOA
- 25 days
- on Zillow |
- 31 |
- 0 |
Zillow last checked: 7 hours ago
Listing updated: 18 hours ago
Listed by:
Ben Caballero 888-524-3182,
Highland Homes Realty
Source: HAR,MLS#: 7109798
Travel times
Schedule tour
Select your preferred tour type — either in-person or real-time video tour — then discuss available options with the builder representative you're connected with.
Select a date
Open houses
Facts & features
Interior
Bedrooms & bathrooms
- Bedrooms: 4
- Bathrooms: 3
- Full bathrooms: 3
Kitchen
- Features: Island w/ Cooktop, Walk-in Pantry
Heating
- Natural Gas
Cooling
- Electric
Appliances
- Included: Water Heater, Disposal, Oven, Microwave, Gas Cooktop, Dishwasher
- Laundry: Electric Dryer Hookup, Washer Hookup
Features
- High Ceilings, 2 Bedrooms Down, En-Suite Bath, Primary Bed - 1st Floor, Walk-In Closet(s)
- Flooring: Carpet, Laminate, Tile
- Windows: Insulated/Low-E windows
Interior area
- Total structure area: 2,492
- Total interior livable area: 2,492 sqft
Property
Parking
- Total spaces: 2
- Parking features: Attached
- Attached garage spaces: 2
Features
- Stories: 2
Lot
- Size: 5,201.06 Square Feet
- Dimensions: 40 x 130
- Features: Build Line Restricted, Lot Size Restricted, Subdivided, 0 Up To 1/4 Acre
Construction
Type & style
- Home type: SingleFamily
- Architectural style: Contemporary,Traditional
- Property subtype: Single Family Residence
Materials
- Brick, Cement Siding
- Foundation: Slab
- Roof: Composition
Condition
- New construction: Yes
- Year built: 2025
Details
- Builder name: Highland Homes
Utilities & green energy
- Water: Water District
Green energy
- Green verification: ENERGY STAR Certified Homes, HERS Index Score
- Energy efficient items: Thermostat, Lighting, HVAC
Community & HOA
Community
- Subdivision: Brookewater
HOA
- Has HOA: Yes
- HOA fee: $1,200 annually
Location
- Region: Rosenberg
Financial & listing details
- Price per square foot: $160/sqft
- Date on market: 6/16/2025
- Listing terms: Cash,Conventional,FHA,VA Loan
About the community
Brookewater is a new master-planned community located in Rosenberg, TX. It is an 850-acre community that will have 2,400 single-family homes at completion. Residents of Brookewater will enjoy several neighborhood amenities, including a resort-style water amenity and pool, more than 200 acres of parks, recreation, lakes, open space, walking trails, nature preserves, and playgrounds.
Free Generac Generator* Click Here for Details
Source: Highland Homes

