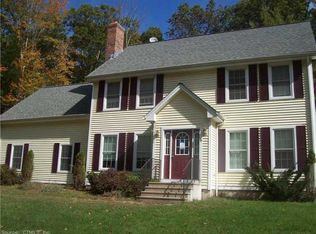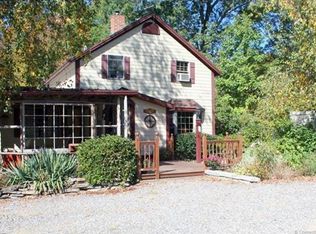Spacious home with four garages privately set on 8 acres a mile from Mansfield Hollow State park offering boating, fishing and hiking. Home to the delightful Holy Cow Farm next door (see some resident pictures attached) ...this is an awesome and fun place to live with so much nature all around. Plenty of room for everyone with over 3,500 sf... 2,280 sf in the main level plus an additional 1,232 in the walk-out lower level. There are two fireplaces, so if you decide to create an in-law apartment, each living space would have their own. Some paint, landscape and replacement carpeting would make this place shine. There are hardwood floors in much of the home. Thoughtfully installed 5 zone heat for energy conservation. The post and beam barn offers two garage spaces in addition to the 2-car garage under the house. There is also beautiful workshop space in both the main floor and well lit upper level of the barn. The present owner has fond memories of practicing his drums in the loft. What do you picture YOUR self doing with this great space? Come see and get creative!
This property is off market, which means it's not currently listed for sale or rent on Zillow. This may be different from what's available on other websites or public sources.

