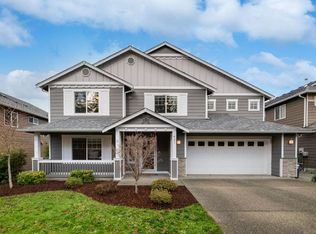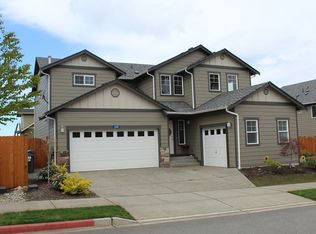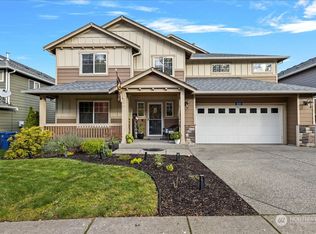Expansive 2-story w/over 3,000 sf of living space. Generous kitchen w/quartz counters, stainless appliances, gas range, farm sink & custom floating desk for mini-office. Great room has cathedral ceilings & gas fireplace. Custom bookshelves in dining room. 1 bedroom on main floor could be used as office or play room. 4 bedrooms upstairs. Master suite w/5 piece ensuite bath & huge walk-in closet. 3-car tandem garage w/ pass-through overhead door that opens to fully fenced backyard. Big vegetable/flower garden w/drip irrigation in back. All of this & air conditioning, too. A quick 3 miles to I-5.
This property is off market, which means it's not currently listed for sale or rent on Zillow. This may be different from what's available on other websites or public sources.



