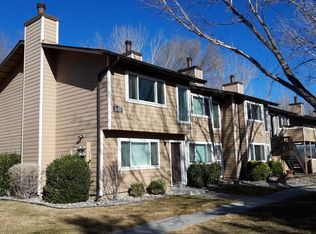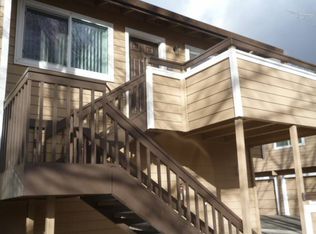Woodchase Dual Primary Bedroom Condo This condo features open living room with fireplace and ceiling fan in the dining room. Kitchen with plank flooring, bar seating and includes granite counter tops, all stainless steel appliances; flat top electric stove, fridge, dishwasher and over the range microwave. Laundry room with washer/dryer. Half bath on ground floor. All bedrooms upstairs with ceiling fans, one bedroom has attached bath with tub/shower combo. Large enclosed back yard and detached one car garage with additional assigned covered parking and room for one vehicle off street. Community features pool, hot tub, fitness center, dog park, nature trails and a nearby park with basket ball courts. Boat or trailer storage is available if vehicle is licensed. Tenants pay NV Energy only! No co-signers considered. Dogs only on approval with additional deposit. This is a 12 month lease. All properties require an application process. Each person over the age of 18 must complete an application. The application fee is $35 per person. Applications include running credit (650 or better), employment/income verification, and rental references. NV. BS.0143495, NV. PM.0164783 This is a 6 or 12 month lease. All properties require an application process. Each person over the age of 18 must complete an application. The application fee is $35 per person. Applications include running credit (650 or better), employment/income verification, and rental references. NV. BS.0143495, NV. PM.0164783
This property is off market, which means it's not currently listed for sale or rent on Zillow. This may be different from what's available on other websites or public sources.

