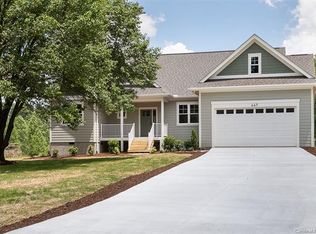Closed
$570,000
423 Ballenger Rd, Flat Rock, NC 28731
3beds
1,680sqft
Single Family Residence
Built in 2021
0.43 Acres Lot
$488,400 Zestimate®
$339/sqft
$2,346 Estimated rent
Home value
$488,400
$464,000 - $518,000
$2,346/mo
Zestimate® history
Loading...
Owner options
Explore your selling options
What's special
Charming Home on a Peaceful, Level Lot. This stunning home offers a perfect balance of privacy and convenience, with easy access to town. The open floor plan features soaring cathedral ceilings throughout, creating a bright and airy atmosphere. A large hardscape paver patio with firepit and a fenced-in backyard provide the ideal space for outdoor living.
The kitchen and bathrooms boast elegant granite countertops and custom cabinetry with soft-close doors and dovetail wood construction. Engineered hardwood floors flow through most of the home, with ceramic tile in the bathrooms. The primary suite includes a private bath with tiled shower, double vanity, and walk-in closet.
A finished bonus room above the garage adds flexible space for an office or extra living area. Custom trim and a stylish fireplace surround complete the home's charm. Don’t miss this opportunity to own a home in a tranquil setting with modern features!
Zillow last checked: 8 hours ago
Listing updated: March 06, 2025 at 12:56pm
Listing Provided by:
Dustin Gordon dustin@lookingglassrealty.com,
Looking Glass Realty, Hendersonville
Bought with:
Desi McGee
Darewood Realty LLC
Source: Canopy MLS as distributed by MLS GRID,MLS#: 4216158
Facts & features
Interior
Bedrooms & bathrooms
- Bedrooms: 3
- Bathrooms: 2
- Full bathrooms: 2
- Main level bedrooms: 3
Primary bedroom
- Level: Main
Bedroom s
- Level: Main
Bedroom s
- Level: Main
Bathroom full
- Level: Main
Bathroom full
- Level: Main
Bonus room
- Level: Upper
Dining area
- Level: Main
Kitchen
- Level: Main
Laundry
- Level: Main
Living room
- Level: Main
Heating
- Heat Pump
Cooling
- Ceiling Fan(s), Heat Pump
Appliances
- Included: Microwave, Dishwasher, Dryer, Electric Range, Electric Water Heater, Refrigerator with Ice Maker, Washer/Dryer
- Laundry: In Hall, Main Level
Features
- Built-in Features, Kitchen Island, Open Floorplan
- Flooring: Hardwood, Tile
- Has basement: No
- Fireplace features: Great Room
Interior area
- Total structure area: 1,680
- Total interior livable area: 1,680 sqft
- Finished area above ground: 1,680
- Finished area below ground: 0
Property
Parking
- Total spaces: 6
- Parking features: Driveway, Attached Garage, Garage on Main Level
- Attached garage spaces: 2
- Uncovered spaces: 4
Features
- Levels: 1 Story/F.R.O.G.
- Patio & porch: Front Porch, Patio
- Exterior features: Fire Pit
- Fencing: Back Yard,Privacy,Wood
- Waterfront features: None
Lot
- Size: 0.43 Acres
- Features: Cleared, Level, Open Lot
Details
- Additional structures: Shed(s)
- Parcel number: 9588545417
- Zoning: R2R
- Special conditions: Standard
- Horse amenities: None
Construction
Type & style
- Home type: SingleFamily
- Property subtype: Single Family Residence
Materials
- Fiber Cement
- Foundation: Slab
- Roof: Shingle
Condition
- New construction: No
- Year built: 2021
Utilities & green energy
- Sewer: Septic Installed
- Water: Shared Well
- Utilities for property: Fiber Optics
Community & neighborhood
Security
- Security features: Smoke Detector(s)
Location
- Region: Flat Rock
- Subdivision: Unknown
HOA & financial
HOA
- Has HOA: Yes
- HOA fee: $100 annually
Other
Other facts
- Listing terms: Cash,Conventional,FHA,USDA Loan,VA Loan
- Road surface type: Concrete, Paved
Price history
| Date | Event | Price |
|---|---|---|
| 3/6/2025 | Sold | $570,000-0.9%$339/sqft |
Source: | ||
| 2/13/2025 | Pending sale | $575,000$342/sqft |
Source: | ||
| 1/31/2025 | Listed for sale | $575,000+39.4%$342/sqft |
Source: | ||
| 9/1/2021 | Sold | $412,500$246/sqft |
Source: Public Record Report a problem | ||
Public tax history
| Year | Property taxes | Tax assessment |
|---|---|---|
| 2024 | $2,430 | $433,200 |
| 2023 | $2,430 +20.1% | $433,200 +48% |
| 2022 | $2,023 | $292,800 +1356.7% |
Find assessor info on the county website
Neighborhood: 28731
Nearby schools
GreatSchools rating
- 6/10Upward ElementaryGrades: PK-5Distance: 1 mi
- 6/10Flat Rock MiddleGrades: 6-8Distance: 3.1 mi
- 9/10Henderson Co Early College HighGrades: 9-12Distance: 1.1 mi
Schools provided by the listing agent
- Elementary: Upward
- Middle: Flat Rock
- High: East Henderson
Source: Canopy MLS as distributed by MLS GRID. This data may not be complete. We recommend contacting the local school district to confirm school assignments for this home.
Get a cash offer in 3 minutes
Find out how much your home could sell for in as little as 3 minutes with a no-obligation cash offer.
Estimated market value$488,400
Get a cash offer in 3 minutes
Find out how much your home could sell for in as little as 3 minutes with a no-obligation cash offer.
Estimated market value
$488,400
