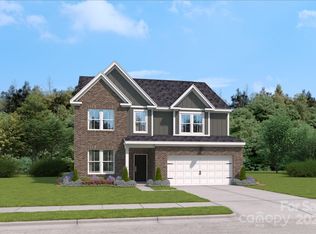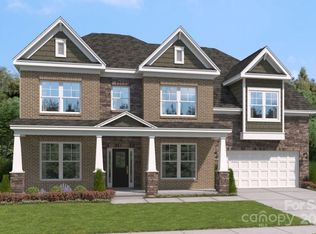Closed
$630,000
423 Balboa St, Matthews, NC 28104
5beds
3,596sqft
Single Family Residence
Built in 2025
0.28 Acres Lot
$629,000 Zestimate®
$175/sqft
$-- Estimated rent
Home value
$629,000
$585,000 - $673,000
Not available
Zestimate® history
Loading...
Owner options
Explore your selling options
What's special
This exceptional home combines comfort, style & functionality. With a spacious layout featuring 5 bedrooms & 4 bathrooms, there’s plenty of room for everyone. The main-floor guest room offers both convenience and privacy, making it ideal for visitors. The showstopping kitchen is equipped w/ gourmet appliances and gleaming quartz countertops delighting any cooking enthusiast or entertainer. A center island & an open flow to the family room make meal preparation seamless, allowing you to engage with guests effortlessly. For those who appreciate outdoor dining, the screened patio provides the perfect setting to enjoy meals while overlooking the private backyard. Retreat to the expansive primary bedroom with vaulted ceiling & elegantly appointed adjoining bath featuring a soaking tub & separate shower. The versatile upper floor flex room can adapt to your needs, whether as a media room, playroom, or craft space. Not just a house—it’s a place to call home.
Zillow last checked: 8 hours ago
Listing updated: September 24, 2025 at 12:22pm
Listing Provided by:
Stephanie Miller millersl@stanleymartin.com,
SM North Carolina Brokerage
Bought with:
Michele Smith
Real Broker, LLC
Source: Canopy MLS as distributed by MLS GRID,MLS#: 4260918
Facts & features
Interior
Bedrooms & bathrooms
- Bedrooms: 5
- Bathrooms: 4
- Full bathrooms: 4
- Main level bedrooms: 1
Primary bedroom
- Level: Upper
Bedroom s
- Level: Upper
Bedroom s
- Level: Upper
Bedroom s
- Level: Upper
Bedroom s
- Level: Main
Bathroom full
- Level: Upper
Bathroom full
- Level: Upper
Bathroom full
- Level: Upper
Bathroom full
- Level: Main
Dining room
- Level: Main
Family room
- Level: Main
Flex space
- Level: Upper
Kitchen
- Level: Main
Laundry
- Level: Upper
Study
- Level: Main
Heating
- Central, Forced Air, Natural Gas, Zoned
Cooling
- Ceiling Fan(s), Central Air, Zoned
Appliances
- Included: Dishwasher, Disposal, Electric Oven, Exhaust Fan, Exhaust Hood, Gas Cooktop, Microwave, Plumbed For Ice Maker, Self Cleaning Oven, Tankless Water Heater, Wall Oven
- Laundry: Electric Dryer Hookup, Laundry Room, Upper Level, Washer Hookup
Features
- Drop Zone, Kitchen Island, Open Floorplan, Pantry, Walk-In Closet(s), Walk-In Pantry
- Flooring: Carpet, Tile, Vinyl
- Windows: Insulated Windows
- Has basement: No
- Attic: Pull Down Stairs
- Fireplace features: Family Room, Gas Log, Gas Vented
Interior area
- Total structure area: 3,596
- Total interior livable area: 3,596 sqft
- Finished area above ground: 3,596
- Finished area below ground: 0
Property
Parking
- Total spaces: 2
- Parking features: Driveway, Attached Garage, Garage Door Opener, Garage Faces Front, Garage on Main Level
- Attached garage spaces: 2
- Has uncovered spaces: Yes
Accessibility
- Accessibility features: Two or More Access Exits
Features
- Levels: Two
- Stories: 2
- Patio & porch: Covered, Patio, Rear Porch, Screened
Lot
- Size: 0.28 Acres
Details
- Parcel number: 07150712
- Zoning: SFR
- Special conditions: Standard
Construction
Type & style
- Home type: SingleFamily
- Architectural style: Traditional,Transitional
- Property subtype: Single Family Residence
Materials
- Fiber Cement, Stone Veneer
- Foundation: Slab
- Roof: Shingle
Condition
- New construction: Yes
- Year built: 2025
Details
- Builder model: Shiloh "G"
- Builder name: Stanley Martin Homes
Utilities & green energy
- Sewer: Public Sewer
- Water: City
- Utilities for property: Cable Available, Underground Utilities
Green energy
- Construction elements: Advanced Framing, Low VOC Coatings
Community & neighborhood
Security
- Security features: Carbon Monoxide Detector(s), Smoke Detector(s)
Community
- Community features: Sidewalks, Street Lights, Walking Trails
Location
- Region: Matthews
- Subdivision: Glenhurst
HOA & financial
HOA
- Has HOA: Yes
- HOA fee: $790 annually
- Association name: Cusick Company
- Association phone: 704-544-7779
Other
Other facts
- Listing terms: Cash,Conventional,FHA,VA Loan
- Road surface type: Concrete, Paved
Price history
| Date | Event | Price |
|---|---|---|
| 9/23/2025 | Sold | $630,000-1.6%$175/sqft |
Source: | ||
| 7/9/2025 | Pending sale | $640,000$178/sqft |
Source: | ||
| 6/24/2025 | Price change | $640,000-1.5%$178/sqft |
Source: | ||
| 5/20/2025 | Listed for sale | $650,000$181/sqft |
Source: | ||
Public tax history
| Year | Property taxes | Tax assessment |
|---|---|---|
| 2025 | $247 +190.3% | $38,000 +268.9% |
| 2024 | $85 | $10,300 |
Find assessor info on the county website
Neighborhood: 28104
Nearby schools
GreatSchools rating
- 9/10Antioch ElementaryGrades: PK-5Distance: 1.1 mi
- 10/10Weddington Middle SchoolGrades: 6-8Distance: 3.3 mi
- 8/10Weddington High SchoolGrades: 9-12Distance: 3.4 mi
Schools provided by the listing agent
- Elementary: Indian Trail
- Middle: Sun Valley
- High: Sun Valley
Source: Canopy MLS as distributed by MLS GRID. This data may not be complete. We recommend contacting the local school district to confirm school assignments for this home.
Get a cash offer in 3 minutes
Find out how much your home could sell for in as little as 3 minutes with a no-obligation cash offer.
Estimated market value
$629,000
Get a cash offer in 3 minutes
Find out how much your home could sell for in as little as 3 minutes with a no-obligation cash offer.
Estimated market value
$629,000

