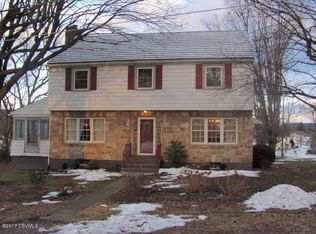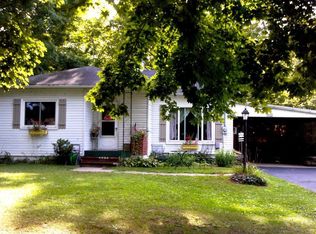Sold for $270,000
$270,000
423 Avenue D, Riverside, PA 17821
3beds
1,373sqft
Single Family Residence
Built in 1963
0.32 Acres Lot
$274,200 Zestimate®
$197/sqft
$1,350 Estimated rent
Home value
$274,200
Estimated sales range
Not available
$1,350/mo
Zestimate® history
Loading...
Owner options
Explore your selling options
What's special
Charming brick ranch on a spacious 1/3-acre lot! This well-maintained home features hardwood floors in living room and all 3 bedrooms, new vinyl flooring in the kitchen, and a ceramic-tiled full bath. Enjoy year-round comfort with central air, a newer furnace, and replacement windows. The new macadam driveway adds to the home's curb appeal. Don't miss this fantastic opportunity! Riverside Community living-perfect for long neighborhood walks or bike rides.
Zillow last checked: 8 hours ago
Listing updated: April 24, 2025 at 04:56pm
Listed by:
CARLA J FARLEY 570-275-7696,
BERKSHIRE HATHAWAY HOMESERVICES HODRICK REALTY-DANV
Bought with:
BRIDGET L GAVASON, RS219219L
RE/MAX BRIDGES
Source: CSVBOR,MLS#: 20-99665
Facts & features
Interior
Bedrooms & bathrooms
- Bedrooms: 3
- Bathrooms: 1
- Full bathrooms: 1
- Main level bedrooms: 3
Primary bedroom
- Description: HDWD floors
- Level: First
- Area: 156 Square Feet
- Dimensions: 12.00 x 13.00
Bedroom 2
- Description: HDWD floors
- Level: First
- Area: 140 Square Feet
- Dimensions: 10.00 x 14.00
Bedroom 3
- Description: HDWD floors
- Level: First
- Area: 121 Square Feet
- Dimensions: 11.00 x 11.00
Bathroom
- Description: ceramic tiled
- Level: First
- Area: 610 Square Feet
- Dimensions: 5.00 x 122.00
Other
- Description: pull down steps
- Level: Second
Bonus room
- Description: could be a pantry, laundry or bath
- Level: First
- Area: 40 Square Feet
- Dimensions: 5.00 x 8.00
Dining area
- Description: New vinyl flooring
- Level: First
- Area: 144 Square Feet
- Dimensions: 12.00 x 12.00
Kitchen
- Description: New vinyl flooring
- Level: First
- Area: 204 Square Feet
- Dimensions: 12.00 x 17.00
Laundry
- Description: laundry hookup, storage in unfinished basement
- Level: Basement
Living room
- Description: HDWD floors
- Level: First
- Area: 238 Square Feet
- Dimensions: 14.00 x 17.00
Heating
- Oil
Cooling
- Central Air
Appliances
- Included: Dishwasher, Microwave, Stove/Range
- Laundry: Laundry Hookup
Features
- Flooring: Hardwood
- Doors: Storm Door(s)
- Windows: Insulated Windows
- Basement: Block,Interior Entry,Exterior Entry,Unfinished
Interior area
- Total structure area: 1,373
- Total interior livable area: 1,373 sqft
- Finished area above ground: 1,373
- Finished area below ground: 0
Property
Parking
- Total spaces: 1
- Parking features: 1 Car, Garage Door Opener
- Has attached garage: Yes
Features
- Patio & porch: Porch, Patio
Lot
- Size: 0.32 Acres
- Dimensions: 75 x 184
- Topography: No
Details
- Parcel number: 041 01 027 127A
- Zoning: RS
Construction
Type & style
- Home type: SingleFamily
- Architectural style: Ranch
- Property subtype: Single Family Residence
Materials
- Brick
- Foundation: None
- Roof: Shingle
Condition
- Year built: 1963
Utilities & green energy
- Electric: 200+ Amp Service
- Sewer: Public Sewer
- Water: Well
Community & neighborhood
Community
- Community features: Paved Streets
Location
- Region: Riverside
- Subdivision: 0-None
Price history
| Date | Event | Price |
|---|---|---|
| 4/24/2025 | Sold | $270,000+8%$197/sqft |
Source: CSVBOR #20-99665 Report a problem | ||
| 3/14/2025 | Pending sale | $250,000$182/sqft |
Source: CSVBOR #20-99665 Report a problem | ||
| 3/11/2025 | Listed for sale | $250,000$182/sqft |
Source: CSVBOR #20-99665 Report a problem | ||
Public tax history
| Year | Property taxes | Tax assessment |
|---|---|---|
| 2025 | $2,410 +5.6% | $21,150 |
| 2024 | $2,283 +3.9% | $21,150 |
| 2023 | $2,197 +1.2% | $21,150 |
Find assessor info on the county website
Neighborhood: 17821
Nearby schools
GreatSchools rating
- NADanville Primary SchoolGrades: K-2Distance: 1.9 mi
- 7/10Danville Area Middle SchoolGrades: 6-8Distance: 0.8 mi
- 7/10Danville Area Senior High SchoolGrades: 9-12Distance: 1.8 mi
Schools provided by the listing agent
- District: Danville
Source: CSVBOR. This data may not be complete. We recommend contacting the local school district to confirm school assignments for this home.

Get pre-qualified for a loan
At Zillow Home Loans, we can pre-qualify you in as little as 5 minutes with no impact to your credit score.An equal housing lender. NMLS #10287.

