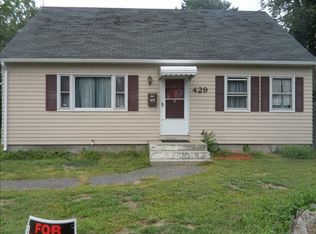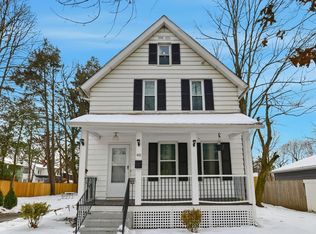Immaculate, Well maintained, Inviting Old Style Colonial. Perfect timing for you to enjoy your summer evenings on the enclosed screened in porch. Step inside to hardwood flooring throughout, a generous size living room, fireplace with pellet stove. Leading into an open dining room. Bright kitchen with an adjacent pantry for added storage convenience. First floor also offering a bedroom and full bath room. Second floor offers two spacious bedrooms with a half bath for added convenience. Partially finished basement with a bonus room currently used as a playroom. Back yard has space for outdoor entertainment. Detached garage offering storage for your vehicle.
This property is off market, which means it's not currently listed for sale or rent on Zillow. This may be different from what's available on other websites or public sources.


