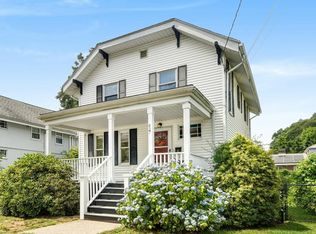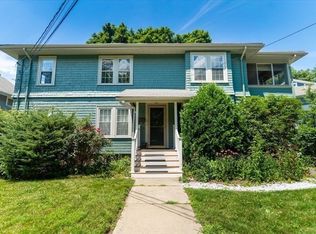This wonderful home has been in the same family for years, and now is your chance to bring in your ideas to make it your own! It has the ideal layout for a potential in law or Au pair suite. Highlights include separate kitchen, dining, laundry, heating, cooling and private entrances to each level. First level features kitchen, dining and living rooms, and a generous sized master bedroom with full bath and laundry room. The second level has been completely renovated and there you will find a family room that is being used as the primary eat in kitchen with dining and living room area, as well as two additional bedrooms, a full bath with laundry, a large walk in closet, and a bonus room with shelving that could be an office. In the walkout out basement, you will find a room partially framed and ready for you to finish. This beautiful home is a must see as there is so much potential. And location is everything, just a short distance to all area amenities. Open House Sat 4/13 11am - 1pm.
This property is off market, which means it's not currently listed for sale or rent on Zillow. This may be different from what's available on other websites or public sources.

