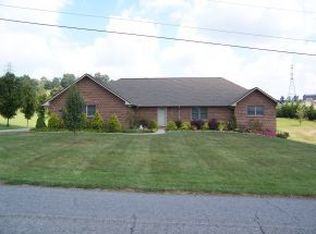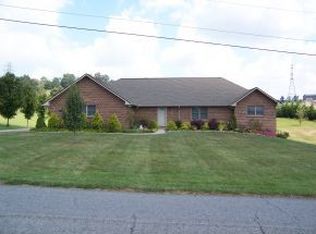Sold for $624,994 on 05/20/25
$624,994
423-447 Douglas Chapel Rd, Jonesborough, TN 37659
4beds
3,521sqft
Single Family Residence, Residential
Built in 2003
1.29 Acres Lot
$632,300 Zestimate®
$178/sqft
$3,100 Estimated rent
Home value
$632,300
$525,000 - $759,000
$3,100/mo
Zestimate® history
Loading...
Owner options
Explore your selling options
What's special
BIG IS BEAUTIFUL -
YES, THIS CUSTOM BIG AMERICAN TRADITIONAL ALL BRICK RANCH ON A BIG BEAUTIFUL LAWN CAN BE YOURS - This move in ready 4 bedroom/3bath, with the primary suite plus 2 guest bedrooms, laundry, huge kitchen w/new dishwasher & Microwave, solid surface counter tops , loads of cabinets, oversized dining open to the gathering room, breakfast area and a gorgeous TN sunroom that over looks the back lawn. 3 BEDROOMS/2BATHS on the main level and affords an open and easy living home plus a full basement with even more finished living space, 4TH BED/3RDBATH, a home office/craft/hobby room, oversized game/den plus
plenty of unfinished storage and built in shelves, and a big workshop area with garage door. Why be cramped when you can enjoy all the space you will ever need and also enjoy a setting that is just perfect with a mountain view across the road, and as you come and go from this country convenient location. This amazing and impressive brick home is perfect for large gatherings. It is an address to be proud to call your home. You deserve it. The 1.29 acre lot gives room to breathe, enjoy the established trees, flowers, shrubs and two raised garden beds. You even have a fire pit to enjoy and a large back deck, plus a under deck back patio. Enjoy our 4 perfect seasons, 5 lakes, many streams and trails to enjoy boating, fishing, hiking, camping, and more. You are a short drive to shopping medical, schools, and all your needs. Just minutes to Tri-City Regional Airport, and all east TN has to offer. Visit the other towns/cities in the area and all the many crafts/music/sports/art festivals. A easy scenic drive gets you to Asheville NC or the Great Smoky Mts., Gatlinburg, Pigeon Forges & Knoxville as you are just minutes to I81 and I26. Visit Virginia or N. Carolina with a very short drive. Gray just may be the perfect place for you to call home! You do deserve this custom built home. Just move in and enjoy it.
Zillow last checked: 8 hours ago
Listing updated: May 21, 2025 at 07:53am
Listed by:
Paulette Byrd 423-817-7653,
Byrd Home Team
Bought with:
Ronald Barrett, 340608
KW Johnson City
Beth Barrett, 315641
KW Johnson City
Source: TVRMLS,MLS#: 9978984
Facts & features
Interior
Bedrooms & bathrooms
- Bedrooms: 4
- Bathrooms: 3
- Full bathrooms: 3
Primary bedroom
- Level: Lower
Heating
- Electric, Heat Pump
Cooling
- Ceiling Fan(s), Central Air, Heat Pump
Appliances
- Included: Dishwasher, Electric Range, Microwave
- Laundry: Electric Dryer Hookup, Washer Hookup, Sink
Features
- Master Downstairs, Open Floorplan, Solid Surface Counters, Walk-In Closet(s), See Remarks
- Flooring: Carpet, Ceramic Tile, Other
- Basement: Concrete,Full,Garage Door,Partial Heat,Partially Finished,Unfinished,Walk-Out Access,Workshop,Other,See Remarks
- Has fireplace: Yes
Interior area
- Total structure area: 4,398
- Total interior livable area: 3,521 sqft
- Finished area below ground: 1,237
Property
Parking
- Total spaces: 4
- Parking features: Attached, Concrete, Garage Door Opener, Parking Pad
- Attached garage spaces: 4
Features
- Levels: One
- Stories: 1
- Patio & porch: Back, Covered, Deck, Front Porch, Rear Porch
- Exterior features: Garden
- Has view: Yes
- View description: Mountain(s)
Lot
- Size: 1.29 Acres
- Dimensions: 157 x 345 x 148 x 368
- Topography: Cleared, Level, Sloped
Details
- Parcel number: 027o B 007.00
- Zoning: rs
Construction
Type & style
- Home type: SingleFamily
- Architectural style: Ranch,Traditional,See Remarks
- Property subtype: Single Family Residence, Residential
Materials
- Brick
- Roof: Composition,Shingle
Condition
- Above Average
- New construction: No
- Year built: 2003
Utilities & green energy
- Sewer: Septic Tank
- Water: Public
Community & neighborhood
Location
- Region: Jonesborough
- Subdivision: Laurel Ridge
Other
Other facts
- Listing terms: Cash,Conventional,FHA,VA Loan
Price history
| Date | Event | Price |
|---|---|---|
| 5/20/2025 | Sold | $624,994$178/sqft |
Source: TVRMLS #9978984 | ||
| 4/21/2025 | Pending sale | $624,994$178/sqft |
Source: TVRMLS #9978984 | ||
| 4/18/2025 | Listed for sale | $624,994$178/sqft |
Source: TVRMLS #9978984 | ||
Public tax history
Tax history is unavailable.
Neighborhood: 37659
Nearby schools
GreatSchools rating
- 7/10Ridgeview Elementary SchoolGrades: PK-8Distance: 2 mi
- 6/10Daniel Boone High SchoolGrades: 9-12Distance: 1.3 mi
- 2/10Washington County Adult High SchoolGrades: 9-12Distance: 6.7 mi
Schools provided by the listing agent
- Elementary: Ridgeview
- Middle: Ridgeview
- High: Daniel Boone
Source: TVRMLS. This data may not be complete. We recommend contacting the local school district to confirm school assignments for this home.

Get pre-qualified for a loan
At Zillow Home Loans, we can pre-qualify you in as little as 5 minutes with no impact to your credit score.An equal housing lender. NMLS #10287.

