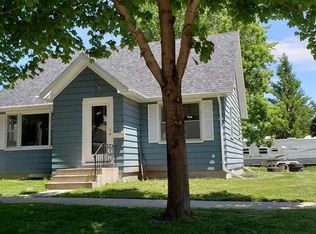Closed
$60,000
423 2nd St SW, Pipestone, MN 56164
3beds
1,554sqft
Single Family Residence
Built in 1905
4,356 Square Feet Lot
$61,200 Zestimate®
$39/sqft
$1,643 Estimated rent
Home value
$61,200
Estimated sales range
Not available
$1,643/mo
Zestimate® history
Loading...
Owner options
Explore your selling options
What's special
Newly Listed 2 story home on corner lot with double attached garage with extra storage room. Main floor has beautiful wood flooring in dining & living rooms,
laundry/bedroom, 3/4 bath with walk in shower, primary bedroom, plus the
spacious kitchen. Convenient separate
entrances from garage to upper level make this property either single family or multi-family home. Upper level full bath with
laundry hook up, eat-in kitchen, bedroom, & living room. Unfinished basement with storage, new water heater, updated furnace
& A/C unit. Enclosed front porch features timeless detailed wooden door. Property being Sold As Is.
Zillow last checked: 8 hours ago
Listing updated: November 02, 2025 at 01:16am
Listed by:
Linda K Vos 507-820-1453,
Winter Realty, Inc.
Bought with:
Linda K Vos
Winter Realty, Inc.
Source: NorthstarMLS as distributed by MLS GRID,MLS#: 6612667
Facts & features
Interior
Bedrooms & bathrooms
- Bedrooms: 3
- Bathrooms: 2
- Full bathrooms: 1
- 3/4 bathrooms: 1
Bedroom 1
- Level: Main
- Area: 155.61 Square Feet
- Dimensions: 13.3x11.7
Bedroom 2
- Level: Main
- Area: 137.34 Square Feet
- Dimensions: 12.6x10.9
Bedroom 3
- Level: Upper
- Area: 156.6 Square Feet
- Dimensions: 13.5x11.6
Bathroom
- Level: Main
- Area: 58.24 Square Feet
- Dimensions: 10.4x5.6
Bathroom
- Level: Upper
- Area: 98.8 Square Feet
- Dimensions: 9.5x10.4
Dining room
- Level: Main
- Area: 235.64 Square Feet
- Dimensions: 13.7x17.2
Kitchen
- Level: Main
- Area: 134.82 Square Feet
- Dimensions: 10.7x12.6
Kitchen
- Level: Upper
- Area: 165.2 Square Feet
- Dimensions: 11.8x14
Living room
- Level: Main
- Area: 183.96 Square Feet
- Dimensions: 12.6x14.6
Living room
- Level: Upper
- Area: 189.42 Square Feet
- Dimensions: 12.3x15.4
Porch
- Level: Upper
- Area: 182 Square Feet
- Dimensions: 7x26
Heating
- Forced Air
Cooling
- Central Air
Appliances
- Included: Cooktop, Dryer, Gas Water Heater, Microwave, Range, Refrigerator, Wall Oven, Washer, Water Softener Owned
Features
- Basement: Block,Full,Storage Space,Sump Pump,Unfinished
- Has fireplace: No
Interior area
- Total structure area: 1,554
- Total interior livable area: 1,554 sqft
- Finished area above ground: 1,772
- Finished area below ground: 0
Property
Parking
- Total spaces: 2
- Parking features: Attached, Asphalt, Electric, Garage Door Opener, Storage
- Attached garage spaces: 2
- Has uncovered spaces: Yes
- Details: Garage Dimensions (23x34)
Accessibility
- Accessibility features: Grab Bars In Bathroom, Roll-In Shower
Features
- Levels: Two
- Stories: 2
- Patio & porch: Deck, Enclosed, Front Porch
- Pool features: None
- Fencing: None
Lot
- Size: 4,356 sqft
- Dimensions: 50 x 90
- Features: Corner Lot, Many Trees
Details
- Foundation area: 840
- Parcel number: 182003870
- Zoning description: Residential-Single Family
Construction
Type & style
- Home type: SingleFamily
- Property subtype: Single Family Residence
Materials
- Wood Siding, Block, Concrete
- Roof: Age Over 8 Years,Asphalt
Condition
- Age of Property: 120
- New construction: No
- Year built: 1905
Utilities & green energy
- Electric: Fuses, 100 Amp Service, Power Company: Xcel Energy
- Gas: Natural Gas
- Sewer: City Sewer/Connected
- Water: City Water/Connected
Community & neighborhood
Location
- Region: Pipestone
- Subdivision: O P Of Pipestone
HOA & financial
HOA
- Has HOA: No
Other
Other facts
- Road surface type: Paved
Price history
| Date | Event | Price |
|---|---|---|
| 11/1/2024 | Sold | $60,000-24.9%$39/sqft |
Source: | ||
| 10/13/2024 | Pending sale | $79,900$51/sqft |
Source: | ||
| 10/6/2024 | Listed for sale | $79,900$51/sqft |
Source: | ||
Public tax history
| Year | Property taxes | Tax assessment |
|---|---|---|
| 2024 | $626 +1% | $64,600 +9.9% |
| 2023 | $620 +37.2% | $58,800 +20% |
| 2022 | $452 +0.4% | $49,000 +25.6% |
Find assessor info on the county website
Neighborhood: 56164
Nearby schools
GreatSchools rating
- NABrown Elementary SchoolGrades: PK-1Distance: 0.9 mi
- 3/10Pipestone Middle SchoolGrades: 6-8Distance: 0.9 mi
- 5/10Pipestone Senior High SchoolGrades: 9-12Distance: 0.9 mi

Get pre-qualified for a loan
At Zillow Home Loans, we can pre-qualify you in as little as 5 minutes with no impact to your credit score.An equal housing lender. NMLS #10287.
