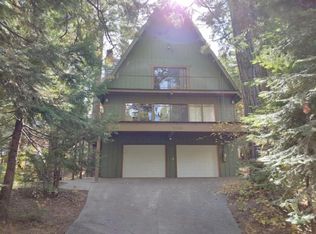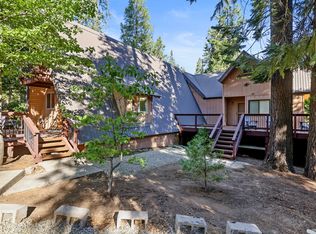Sold for $664,900
$664,900
42292 Rock Ledge Rd, Shaver Lake, CA 93664
3beds
2baths
1,339sqft
Residential, Single Family Residence, Cabin
Built in 1980
0.33 Acres Lot
$629,000 Zestimate®
$497/sqft
$2,235 Estimated rent
Home value
$629,000
$591,000 - $667,000
$2,235/mo
Zestimate® history
Loading...
Owner options
Explore your selling options
What's special
There are cabins, and then there are CABINS. Behold this spacious, serene and updated cabin that has been meticulously cared for. No need to carpool- with a garage, carport, R.V. hookup, and ample parking, you can host everyone! Hardwood flooring, moody granite slabs, floor to ceiling windows and a soaring 24 foot vaulted red cedar ceiling, these all tie in to make the perfect 3bed/1.75bath dream cabin. There is also a spacious loft that can easily be made into a home office or game room. An indoor laundry area makes it so that you don't have to step outside, unless you're wanting to. And when that mood strikes, a large wrap around deck raised up amongst the trees will facilitate the urge to take in all that nature has to offer. Feeling indoors-y? Have a romantic fire in the fireplace, or simply turn on the forced central heat and you'll be snug as a bug while watching snow fall next to your picture windows in the living room. Give yourself the DREAM CABIN you've always wanted. Call for more info!
Zillow last checked: 8 hours ago
Listing updated: January 25, 2024 at 03:45pm
Listed by:
Elizabeth M. Foran DRE #02151819 559-749-4849,
Guarantee Real Estate
Bought with:
Tracy L. DeBenedetto, DRE #01989583
Real Broker
Source: Fresno MLS,MLS#: 605742Originating MLS: Fresno MLS
Facts & features
Interior
Bedrooms & bathrooms
- Bedrooms: 3
- Bathrooms: 2
Primary bedroom
- Area: 0
- Dimensions: 0 x 0
Bedroom 1
- Area: 0
- Dimensions: 0 x 0
Bedroom 2
- Area: 0
- Dimensions: 0 x 0
Bedroom 3
- Area: 0
- Dimensions: 0 x 0
Bedroom 4
- Area: 0
- Dimensions: 0 x 0
Bathroom
- Features: Tub/Shower
Dining room
- Features: Living Room/Area
- Area: 0
- Dimensions: 0 x 0
Family room
- Area: 0
- Dimensions: 0 x 0
Kitchen
- Features: Eat-in Kitchen, Breakfast Bar, Pantry
- Area: 0
- Dimensions: 0 x 0
Living room
- Area: 0
- Dimensions: 0 x 0
Basement
- Area: 0
Heating
- Central
Appliances
- Included: Electric Appliances, Disposal, Dishwasher, Trash Compactor, Refrigerator
- Laundry: Inside
Features
- Built-in Features, Loft
- Flooring: Carpet, Hardwood
- Number of fireplaces: 1
Interior area
- Total structure area: 1,339
- Total interior livable area: 1,339 sqft
Property
Parking
- Parking features: RV Access/Parking, Carport, Work/Shop Area
- Has attached garage: Yes
- Has carport: Yes
Features
- Levels: Two
- Stories: 2
- Patio & porch: Deck
Lot
- Size: 0.33 Acres
- Dimensions: 85 x 170
- Features: Mountain
Details
- Parcel number: 13033216
- Zoning: R1
Construction
Type & style
- Home type: SingleFamily
- Architectural style: Cabin
- Property subtype: Residential, Single Family Residence, Cabin
Materials
- Wood Siding
- Foundation: Wood Subfloor
- Roof: Composition
Condition
- Year built: 1980
Utilities & green energy
- Sewer: Septic Tank
- Water: Shared Well
- Utilities for property: Public Utilities, Propane
Community & neighborhood
Security
- Security features: Security System
Location
- Region: Shaver Lake
HOA & financial
Other financial information
- Total actual rent: 0
Other
Other facts
- Listing agreement: Exclusive Right To Sell
- Listing terms: Conventional,Cash
Price history
| Date | Event | Price |
|---|---|---|
| 1/25/2024 | Sold | $664,900$497/sqft |
Source: Fresno MLS #605742 Report a problem | ||
| 12/19/2023 | Pending sale | $664,900$497/sqft |
Source: Fresno MLS #605742 Report a problem | ||
| 12/12/2023 | Listed for sale | $664,900+148.1%$497/sqft |
Source: Fresno MLS #605742 Report a problem | ||
| 6/11/2012 | Sold | $268,000+6.5%$200/sqft |
Source: Public Record Report a problem | ||
| 4/8/2012 | Listed for sale | $251,700-0.4%$188/sqft |
Source: REMAX GOLD Report a problem | ||
Public tax history
| Year | Property taxes | Tax assessment |
|---|---|---|
| 2025 | $9,447 +72% | $678,198 +105.5% |
| 2024 | $5,493 +1.1% | $330,011 +2% |
| 2023 | $5,433 +17.1% | $323,541 +2% |
Find assessor info on the county website
Neighborhood: 93664
Nearby schools
GreatSchools rating
- 6/10Pine Ridge Elementary SchoolGrades: K-8Distance: 3.3 mi
Schools provided by the listing agent
- Elementary: Pine Ridge
- Middle: Sierra
- High: Sierra
Source: Fresno MLS. This data may not be complete. We recommend contacting the local school district to confirm school assignments for this home.
Get pre-qualified for a loan
At Zillow Home Loans, we can pre-qualify you in as little as 5 minutes with no impact to your credit score.An equal housing lender. NMLS #10287.

