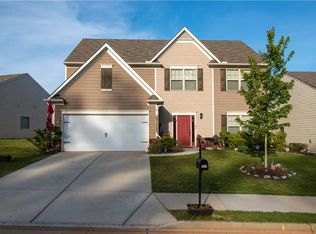Closed
$375,000
4229 Windscape Way, Gainesville, GA 30504
3beds
1,840sqft
Single Family Residence
Built in 2014
8,276.4 Square Feet Lot
$378,500 Zestimate®
$204/sqft
$2,057 Estimated rent
Home value
$378,500
$341,000 - $420,000
$2,057/mo
Zestimate® history
Loading...
Owner options
Explore your selling options
What's special
Welcome to this beautifully maintained home in the charming Windy Mill neighborhood. As you approach the property, you are greeted by a well-manicured lawn and a striking brick and stone entrance sign, setting the tone for the exceptional curb appeal. The home's exterior boasts a classic farmhouse-style design with clean, white siding, a tidy roof line, and contrasting black trim that creates an inviting and well-proportioned facade.Step inside and you'll find an open and airy floor plan that seamlessly blends the kitchen, dining, and living areas, creating a harmonious flow for everyday living and entertaining. The kitchen features gleaming granite countertops, ample cabinet space, and stainless steel appliances, providing the perfect setting for culinary creativity. Nearby, the dining area offers ample room for hosting gatherings, while the adjacent living room invites you to relax and unwind, with large windows that flood the space with natural light.Throughout the home, you'll find thoughtful design touches, such as vaulted ceilings, crown molding, and hardwood floors that contribute to the overall sense of sophistication and comfort. The primary bedroom suite boasts a spacious layout with a luxurious en-suite bathroom, complete with a garden tub, separate shower, and dual vanities, offering the perfect oasis for rest and rejuvenation. Step outside and you'll discover a generously sized backyard, complete with a concrete patio and a lush, grassy expanse perfect for outdoor entertaining or family playtime. The fenced yard provides privacy and security, while the mature landscaping and mature trees add to the serene and tranquil atmosphere. This home truly offers the perfect blend of modern amenities and classic charm, making it an exceptional choice for those seeking a comfortable and stylish living experience in the desirable Windy Mill community. Schedule your private showing today to experience all that this remarkable property has to offer.
Zillow last checked: 8 hours ago
Listing updated: November 25, 2024 at 09:16am
Listed by:
Bo Krejci 404-376-5210,
BHGRE Metro Brokers
Bought with:
Laura McCook, 203118
BHHS Georgia Properties
Source: GAMLS,MLS#: 10404574
Facts & features
Interior
Bedrooms & bathrooms
- Bedrooms: 3
- Bathrooms: 2
- Full bathrooms: 2
- Main level bathrooms: 2
- Main level bedrooms: 3
Dining room
- Features: Seats 12+
Kitchen
- Features: Breakfast Room, Pantry, Breakfast Area
Heating
- Central, Natural Gas, Forced Air
Cooling
- Ceiling Fan(s), Central Air, Dual, Electric
Appliances
- Included: Dishwasher, Disposal, Electric Water Heater, Refrigerator, Gas Water Heater, Microwave
- Laundry: In Hall
Features
- Walk-In Closet(s), Soaking Tub, Roommate Plan, Separate Shower, Split Bedroom Plan
- Flooring: Other
- Windows: Double Pane Windows
- Basement: None
- Has fireplace: No
- Common walls with other units/homes: No Common Walls
Interior area
- Total structure area: 1,840
- Total interior livable area: 1,840 sqft
- Finished area above ground: 1,840
- Finished area below ground: 0
Property
Parking
- Total spaces: 2
- Parking features: Garage, Attached, Kitchen Level
- Has attached garage: Yes
Features
- Levels: One
- Stories: 1
- Patio & porch: Patio
- Fencing: Back Yard,Fenced,Privacy,Wood
- Body of water: None
Lot
- Size: 8,276 sqft
- Features: Level, Private
- Residential vegetation: Grassed
Details
- Parcel number: 08025 000140
Construction
Type & style
- Home type: SingleFamily
- Architectural style: Ranch
- Property subtype: Single Family Residence
Materials
- Concrete
- Foundation: Slab
- Roof: Composition
Condition
- Resale
- New construction: No
- Year built: 2014
Utilities & green energy
- Sewer: Public Sewer
- Water: Public
- Utilities for property: Cable Available, Electricity Available, Natural Gas Available, Sewer Available, Underground Utilities, Water Available, High Speed Internet, Sewer Connected
Green energy
- Water conservation: Low-Flow Fixtures
Community & neighborhood
Security
- Security features: Smoke Detector(s)
Community
- Community features: Playground, Sidewalks, Street Lights
Location
- Region: Gainesville
- Subdivision: MUNDY MILL
HOA & financial
HOA
- Has HOA: Yes
- HOA fee: $250 annually
- Services included: Other
Other
Other facts
- Listing agreement: Exclusive Right To Sell
- Listing terms: Cash,Conventional,FHA,VA Loan
Price history
| Date | Event | Price |
|---|---|---|
| 11/25/2024 | Sold | $375,000$204/sqft |
Source: | ||
| 11/11/2024 | Pending sale | $375,000$204/sqft |
Source: | ||
| 10/30/2024 | Listed for sale | $375,000+116.9%$204/sqft |
Source: | ||
| 1/16/2015 | Sold | $172,900$94/sqft |
Source: Public Record | ||
Public tax history
| Year | Property taxes | Tax assessment |
|---|---|---|
| 2024 | $1,748 -57.5% | $135,640 -5.6% |
| 2023 | $4,109 +19.4% | $143,760 +22.2% |
| 2022 | $3,441 +29.8% | $117,600 +31.8% |
Find assessor info on the county website
Neighborhood: 30504
Nearby schools
GreatSchools rating
- 7/10Mundy Mill AcademyGrades: PK-5Distance: 0.6 mi
- 4/10Gainesville Middle School WestGrades: 6-8Distance: 2 mi
- 4/10Gainesville High SchoolGrades: 9-12Distance: 3.5 mi
Schools provided by the listing agent
- Elementary: Mundy Mill
- Middle: Gainesville
- High: Gainesville
Source: GAMLS. This data may not be complete. We recommend contacting the local school district to confirm school assignments for this home.
Get a cash offer in 3 minutes
Find out how much your home could sell for in as little as 3 minutes with a no-obligation cash offer.
Estimated market value
$378,500
Get a cash offer in 3 minutes
Find out how much your home could sell for in as little as 3 minutes with a no-obligation cash offer.
Estimated market value
$378,500
