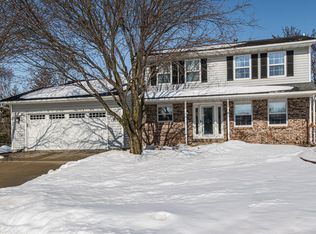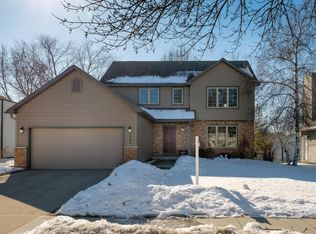Closed
$335,000
4229 Stoneham Ln NW, Rochester, MN 55901
4beds
2,309sqft
Single Family Residence
Built in 1990
6,969.6 Square Feet Lot
$352,500 Zestimate®
$145/sqft
$2,370 Estimated rent
Home value
$352,500
$331,000 - $374,000
$2,370/mo
Zestimate® history
Loading...
Owner options
Explore your selling options
What's special
This exceptional home nestled in a serene cul-de-sac presents a rare opportunity to embrace a lifestyle of comfort & convenience. Step inside & you're immediately drawn to the airy, open design w/vaulted ceilings, creating a sense of expansiveness & light while boasting 4 bedrooms & 2 baths. A convenient breakfast bar & an abundance of cabinets providing great storage space & bamboo flooring in the beautiful kitchen. Tucked away on the upper level, the spacious primary bedroom offers a peaceful retreat w/ a walk-in closet & direct access to a full bath. Descending to the lower level, you'll discover a finished family room where relaxation & entertainment converge effortlessly while warming up by the cozy gas fireplace. Step outside to your own private oasis w/a fenced yard & a deck for outdoor enjoyment. A storage shed provides space for storing outdoor & gardening equipment. Conveniently located, this home offers a peaceful setting & close to parks, trails, shopping & dining options.
Zillow last checked: 8 hours ago
Listing updated: June 07, 2025 at 10:36pm
Listed by:
Susan M Johnson 507-261-1550,
Re/Max Results
Bought with:
Susan M Johnson
Re/Max Results
Source: NorthstarMLS as distributed by MLS GRID,MLS#: 6490344
Facts & features
Interior
Bedrooms & bathrooms
- Bedrooms: 4
- Bathrooms: 2
- Full bathrooms: 1
- 3/4 bathrooms: 1
Bedroom 1
- Level: Main
Bedroom 2
- Level: Main
Bedroom 3
- Level: Lower
Bedroom 4
- Level: Lower
Bathroom
- Level: Main
Bathroom
- Level: Lower
Dining room
- Level: Main
Family room
- Level: Lower
Kitchen
- Level: Main
Laundry
- Level: Lower
Living room
- Level: Main
Heating
- Forced Air
Cooling
- Central Air
Appliances
- Included: Dishwasher, Disposal, Dryer, Microwave, Range, Refrigerator, Washer, Water Softener Owned
Features
- Basement: Block,Daylight,Finished,Full
- Number of fireplaces: 1
- Fireplace features: Family Room, Gas
Interior area
- Total structure area: 2,309
- Total interior livable area: 2,309 sqft
- Finished area above ground: 1,185
- Finished area below ground: 1,012
Property
Parking
- Total spaces: 2
- Parking features: Attached, Concrete
- Attached garage spaces: 2
Accessibility
- Accessibility features: None
Features
- Levels: Multi/Split
- Patio & porch: Deck, Patio
- Pool features: None
- Fencing: Chain Link,Full
Lot
- Size: 6,969 sqft
- Dimensions: 59 x 124
- Features: Many Trees
Details
- Additional structures: Storage Shed
- Foundation area: 1124
- Parcel number: 740842015503
- Zoning description: Residential-Single Family
Construction
Type & style
- Home type: SingleFamily
- Property subtype: Single Family Residence
Materials
- Brick/Stone, Vinyl Siding, Frame
- Roof: Asphalt
Condition
- Age of Property: 35
- New construction: No
- Year built: 1990
Utilities & green energy
- Electric: Circuit Breakers
- Gas: Natural Gas
- Sewer: City Sewer/Connected
- Water: City Water/Connected
Community & neighborhood
Location
- Region: Rochester
- Subdivision: North Park 3rd Sub
HOA & financial
HOA
- Has HOA: No
Other
Other facts
- Road surface type: Paved
Price history
| Date | Event | Price |
|---|---|---|
| 6/7/2024 | Sold | $335,000+3.1%$145/sqft |
Source: | ||
| 3/22/2024 | Pending sale | $325,000$141/sqft |
Source: | ||
| 3/19/2024 | Listed for sale | $325,000+37.7%$141/sqft |
Source: | ||
| 5/19/2017 | Sold | $236,000+0.4%$102/sqft |
Source: | ||
| 4/30/2017 | Pending sale | $235,000$102/sqft |
Source: RE/MAX Results #4078114 Report a problem | ||
Public tax history
| Year | Property taxes | Tax assessment |
|---|---|---|
| 2025 | $4,022 +9.2% | $319,500 +12.5% |
| 2024 | $3,684 | $284,000 -2.4% |
| 2023 | -- | $291,100 +4.2% |
Find assessor info on the county website
Neighborhood: Northwest Rochester
Nearby schools
GreatSchools rating
- 8/10George W. Gibbs Elementary SchoolGrades: PK-5Distance: 1.2 mi
- 3/10Dakota Middle SchoolGrades: 6-8Distance: 1.3 mi
- 5/10John Marshall Senior High SchoolGrades: 8-12Distance: 3.9 mi
Schools provided by the listing agent
- Elementary: George Gibbs
- Middle: Dakota
- High: John Marshall
Source: NorthstarMLS as distributed by MLS GRID. This data may not be complete. We recommend contacting the local school district to confirm school assignments for this home.
Get a cash offer in 3 minutes
Find out how much your home could sell for in as little as 3 minutes with a no-obligation cash offer.
Estimated market value$352,500
Get a cash offer in 3 minutes
Find out how much your home could sell for in as little as 3 minutes with a no-obligation cash offer.
Estimated market value
$352,500

