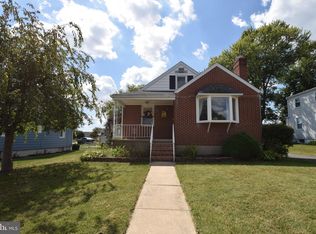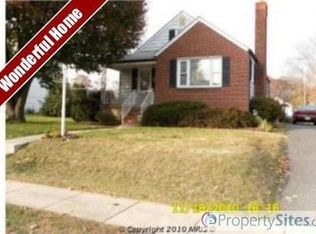Sold for $345,000
$345,000
4229 Soth Ave, Baltimore, MD 21236
3beds
1,891sqft
Single Family Residence
Built in 1955
10,200 Square Feet Lot
$-- Zestimate®
$182/sqft
$2,575 Estimated rent
Home value
Not available
Estimated sales range
Not available
$2,575/mo
Zestimate® history
Loading...
Owner options
Explore your selling options
What's special
IMMEDIATE AVAILABILITY - Home Sweet Home! With 1,800 Sq Ft Of Living Space And A Fantastic Private Rear Yard Perfect For Cookouts With Family & Friends—NO HOA—this 3-bedroom, 1.5-bath Cape Cod Is Packed With Charm And Potential. Set In The Sought-after Joppa View Community, It Boasts A Manicured Lawn, Extended Driveway & Timeless Curb Appeal. Inside, A Sunlit Living Room With A Cozy Wood-burning Insert Leads To A Formal Dining Area And Kitchen With Stainless-steel Appliances—and A Little Secret… Original Hardwood Floors Tucked Beneath The Main Level Carpeting Just Waiting To Be Revealed. The Spacious Family Room Connects To The Rear Patio And Fenced Yard—Ideal For Cookouts - Upstairs, Two Bedrooms Feature Dormer Windows, While The Finished Lower Level Includes A Built-in Bar & Brick-surround Fireplace. Close To White Marsh Shopping, I-695 & I-95, And Gunpowder Falls State Park, This Home Offers Everyday Convenience With Space To Make It Your Own - WELCOMEW HOME!
Zillow last checked: 8 hours ago
Listing updated: August 18, 2025 at 07:43am
Listed by:
Mark A. Ritter 443-487-3073,
Northrop Realty
Bought with:
Zach Schwartz, 5003680
Keller Williams Realty Centre
Source: Bright MLS,MLS#: MDBC2129594
Facts & features
Interior
Bedrooms & bathrooms
- Bedrooms: 3
- Bathrooms: 2
- Full bathrooms: 1
- 1/2 bathrooms: 1
- Main level bathrooms: 1
- Main level bedrooms: 1
Primary bedroom
- Features: Attached Bathroom, Ceiling Fan(s), Flooring - Carpet
- Level: Main
- Area: 154 Square Feet
- Dimensions: 14 x 11
Bedroom 2
- Features: Ceiling Fan(s), Flooring - Carpet
- Level: Upper
- Area: 187 Square Feet
- Dimensions: 17 x 11
Bedroom 3
- Features: Flooring - Carpet, Ceiling Fan(s)
- Level: Upper
- Area: 238 Square Feet
- Dimensions: 17 x 14
Dining room
- Features: Flooring - Carpet, Lighting - Ceiling, Crown Molding
- Level: Main
- Area: 210 Square Feet
- Dimensions: 15 x 14
Family room
- Features: Flooring - Carpet, Ceiling Fan(s)
- Level: Main
- Area: 380 Square Feet
- Dimensions: 20 x 19
Foyer
- Features: Flooring - Other
- Level: Main
- Area: 20 Square Feet
- Dimensions: 5 x 4
Kitchen
- Features: Flooring - HardWood, Ceiling Fan(s), Chair Rail, Crown Molding, Dining Area, Eat-in Kitchen, Kitchen - Gas Cooking
- Level: Main
- Area: 400 Square Feet
- Dimensions: 20 x 20
Living room
- Features: Crown Molding, Flooring - Carpet, Fireplace - Other, Fireplace - Wood Burning
- Level: Main
- Area: 210 Square Feet
- Dimensions: 15 x 14
Heating
- Forced Air, Natural Gas
Cooling
- Ceiling Fan(s), Central Air, Ductless, Electric
Appliances
- Included: Microwave, Dishwasher, Disposal, Dryer, Freezer, Self Cleaning Oven, Oven, Oven/Range - Gas, Refrigerator, Stainless Steel Appliance(s), Washer, Water Heater, Gas Water Heater
- Laundry: Has Laundry, Hookup, Lower Level, Main Level, Washer In Unit, Dryer In Unit
Features
- Bar, Attic, Bathroom - Tub Shower, Ceiling Fan(s), Crown Molding, Dining Area, Entry Level Bedroom, Family Room Off Kitchen, Floor Plan - Traditional, Formal/Separate Dining Room, Eat-in Kitchen, Kitchen - Table Space, Primary Bath(s), Recessed Lighting, Dry Wall, Paneled Walls, Plaster Walls
- Flooring: Carpet, Ceramic Tile, Hardwood, Other, Wood
- Doors: Six Panel, Storm Door(s)
- Windows: Screens, Vinyl Clad
- Basement: Partial,Connecting Stairway,Heated,Improved,Interior Entry,Exterior Entry,Rear Entrance,Walk-Out Access,Sump Pump,Finished
- Number of fireplaces: 2
- Fireplace features: Insert, Gas/Propane, Wood Burning, Mantel(s)
Interior area
- Total structure area: 2,493
- Total interior livable area: 1,891 sqft
- Finished area above ground: 1,656
- Finished area below ground: 235
Property
Parking
- Total spaces: 4
- Parking features: Concrete, Driveway, On Street
- Uncovered spaces: 4
Accessibility
- Accessibility features: None
Features
- Levels: Two
- Stories: 2
- Patio & porch: Patio, Porch
- Exterior features: Sidewalks, Street Lights
- Pool features: None
- Fencing: Back Yard,Split Rail,Wood
- Has view: Yes
- View description: Garden, Trees/Woods
Lot
- Size: 10,200 sqft
- Dimensions: 1.00 x
- Features: Front Yard, Landscaped, Rear Yard, SideYard(s), Sloped, Suburban
Details
- Additional structures: Above Grade, Below Grade
- Parcel number: 04111116016225
- Zoning: R
- Special conditions: Standard
Construction
Type & style
- Home type: SingleFamily
- Architectural style: Cape Cod
- Property subtype: Single Family Residence
Materials
- Brick
- Foundation: Block
Condition
- Excellent
- New construction: No
- Year built: 1955
Utilities & green energy
- Sewer: Public Sewer
- Water: Public
Community & neighborhood
Security
- Security features: Main Entrance Lock, Smoke Detector(s)
Location
- Region: Baltimore
- Subdivision: Joppa View
Other
Other facts
- Listing agreement: Exclusive Right To Sell
- Listing terms: Cash,Conventional,FHA,VA Loan
- Ownership: Fee Simple
Price history
| Date | Event | Price |
|---|---|---|
| 8/18/2025 | Sold | $345,000-8%$182/sqft |
Source: | ||
| 8/13/2025 | Pending sale | $375,000$198/sqft |
Source: | ||
| 7/14/2025 | Listing removed | $375,000$198/sqft |
Source: | ||
| 6/24/2025 | Price change | $375,000-6.3%$198/sqft |
Source: | ||
| 6/5/2025 | Listed for sale | $400,000-5.9%$212/sqft |
Source: | ||
Public tax history
| Year | Property taxes | Tax assessment |
|---|---|---|
| 2025 | $4,015 +18.8% | $281,967 +1.2% |
| 2024 | $3,378 +1.2% | $278,733 +1.2% |
| 2023 | $3,339 +1.1% | $275,500 |
Find assessor info on the county website
Neighborhood: 21236
Nearby schools
GreatSchools rating
- 9/10Perry Hall Elementary SchoolGrades: PK-5Distance: 0.4 mi
- 5/10Perry Hall Middle SchoolGrades: 6-8Distance: 0.3 mi
- 5/10Perry Hall High SchoolGrades: 9-12Distance: 0.7 mi
Schools provided by the listing agent
- District: Baltimore County Public Schools
Source: Bright MLS. This data may not be complete. We recommend contacting the local school district to confirm school assignments for this home.
Get pre-qualified for a loan
At Zillow Home Loans, we can pre-qualify you in as little as 5 minutes with no impact to your credit score.An equal housing lender. NMLS #10287.

