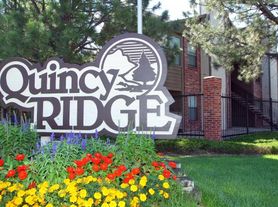Room details
Beautiful & Bright Townhouse in a Quiet Aurora Community
Welcome to this spacious and well-maintained townhouse located in a peaceful Aurora neighborhood. This inviting home offers a comfortable layout with plenty of natural light, making it perfect for anyone looking for a cozy, convenient place to call home.
Key Features:
2 levels of living space with a comfortable and open layout
Bright living room with large windows and great natural light
Well-appointed kitchen with good cabinet space and an efficient design
Comfortable bedrooms with ample closet space
Clean, updated bathrooms
In-unit laundry for added convenience
Private patio/outdoor area ideal for relaxing or small gatherings
Designated parking and guest parking available
Quiet, well-kept community close to parks, walking trails, and open space
Location Highlights:
Easy access to shopping, dining, and daily conveniences
Quick connections to I-225, public transit, and major routes
Close to schools, medical centers, and local amenities
This townhouse is perfect for anyone seeking comfort, convenience, and a welcoming place to call home in Aurora.
Preferred Long term Lease
