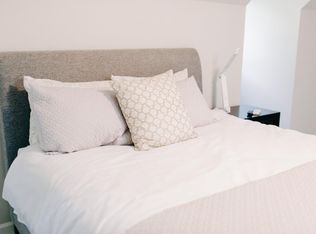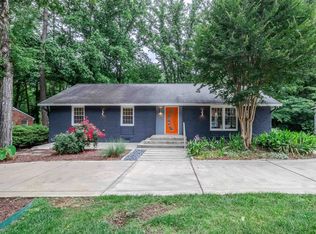All Brick Ranch w/Lower-Level Family Rm w/Built-In Bookcases and cabinets. Open Flowing Flrplan with hardwood floors on 1st flr. Renovated Kitchen offers custom white cabinets-granite counters/bar-S/S appliances-gas stove top-microwave. Sunroom w/fabulous natural light flowing in multiple windows. Master bath & Hall Bathroom renovated. Spacious Living Rm w/Brick Wood Burning Fireplace. Enjoy large private fenced yard on your deck. Laundry Rm Offers good space & sink. FANTASTIC unfinished Storage Area. Walk to North Hills Shopping Center!
This property is off market, which means it's not currently listed for sale or rent on Zillow. This may be different from what's available on other websites or public sources.

