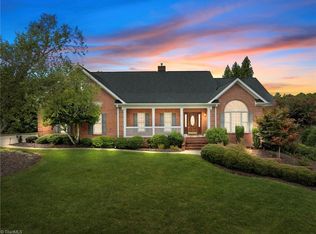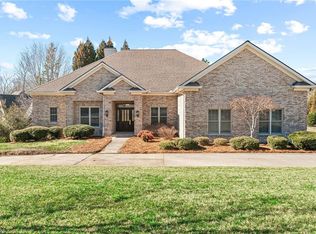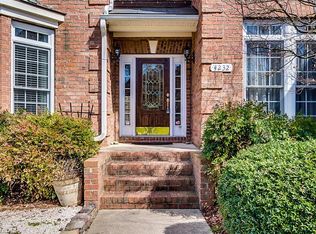Update 8/16 Foyer has been painted a gorgeous grey! What a gorgeous, stately, custom built 5 bedroom/5.5 bath home. Set on a lovely lot overlooking the creek and adjacent to the Swansgate neighborhood playground, this home has everything you would hope for...all the bells and whistles. The main level features a fantastic and spacious primary suite with a bathroom fit for a royalty, jetted tub and jetted shower, separate double sinks, enormous closet. The gourmet kitchen is just built for entertaining! There is a large wet bar as well as a two tiered island with prep sink. The kitchen opens onto the most fabulous screened porch. All of the rooms are large with wonderful storage and architectural details. Fresh paint and carpet, microwave, dishwasher. There are 2 bonus rooms that could be used as bedrooms.....especially if you are renting for furniture market. The basement would make a terrific in law suite or for that college grad that has moved home and is zooming for work!
This property is off market, which means it's not currently listed for sale or rent on Zillow. This may be different from what's available on other websites or public sources.


