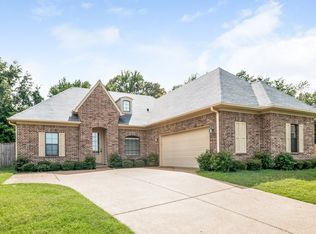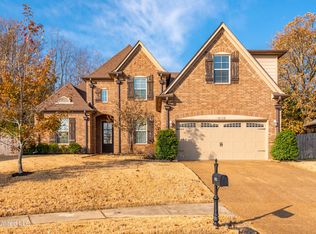Closed
Price Unknown
4229 Ridgemont Rd, Olive Branch, MS 38654
3beds
1,536sqft
Residential, Single Family Residence
Built in 2011
0.35 Acres Lot
$294,000 Zestimate®
$--/sqft
$1,800 Estimated rent
Home value
$294,000
$265,000 - $326,000
$1,800/mo
Zestimate® history
Loading...
Owner options
Explore your selling options
What's special
This gorgeous home is in immaculate condition with a brand new HVAC!! You will love the open floor plan with many upgraded features such as the 8 foot tall doors, stunning wood flooring in main living areas, and vaulted ceilings. The kitchen includes granite counter tops, stainless steel appliances, and an island overlooking the great room that makes the space perfect for entertaining. This split floor plan has 3 bedrooms with 2 full bathrooms and is perfect for new families. The primary suite features vaulted ceilings, 2 walk-in closets, and a primary bathroom with a corner jetted tub, walk-in shower, double sinks, and granite counter top. Moving out to the backyard, you will find a nice covered patio to enjoy cookouts and your morning coffee. The backyard is also fully fenced and has a shed for extra storage. This lovely home will not last long! Schedule a showing today!
Zillow last checked: 8 hours ago
Listing updated: January 22, 2026 at 10:19am
Listed by:
Malisa L Lambert 662-812-1087,
Keller Williams Realty - MS
Bought with:
JJ Birks Birks, 24478
Always Real Estate Company, LLC
Source: MLS United,MLS#: 4109214
Facts & features
Interior
Bedrooms & bathrooms
- Bedrooms: 3
- Bathrooms: 2
- Full bathrooms: 2
Primary bedroom
- Level: Main
Bedroom
- Level: Main
Bedroom
- Level: Main
Primary bathroom
- Level: Main
Bathroom
- Level: Main
Family room
- Level: Main
Kitchen
- Level: Main
Laundry
- Level: Main
Heating
- Central, Fireplace(s), Natural Gas
Cooling
- Ceiling Fan(s), Central Air, Electric
Appliances
- Included: Dishwasher, Disposal, ENERGY STAR Qualified Dishwasher, Free-Standing Gas Range, Gas Water Heater, Microwave, Self Cleaning Oven, Stainless Steel Appliance(s), Water Heater
- Laundry: Electric Dryer Hookup, Laundry Room, Main Level, Washer Hookup
Features
- Ceiling Fan(s), Double Vanity, Entrance Foyer, Granite Counters, High Ceilings, His and Hers Closets, Kitchen Island, Open Floorplan, Pantry, Primary Downstairs, Recessed Lighting, Vaulted Ceiling(s), Walk-In Closet(s)
- Flooring: Carpet, Tile, Wood
- Doors: Dead Bolt Lock(s)
- Windows: Blinds, Vinyl
- Has fireplace: Yes
- Fireplace features: Gas Log, Great Room
Interior area
- Total structure area: 1,536
- Total interior livable area: 1,536 sqft
Property
Parking
- Total spaces: 2
- Parking features: Attached, Garage Door Opener, Garage Faces Front, Direct Access, Concrete
- Attached garage spaces: 2
Features
- Levels: One
- Stories: 1
- Exterior features: Rain Gutters
- Fencing: Back Yard,Privacy,Wood,Fenced
Lot
- Size: 0.35 Acres
- Features: Landscaped
Details
- Additional structures: Shed(s)
- Parcel number: 2061111400006700
Construction
Type & style
- Home type: SingleFamily
- Architectural style: Traditional
- Property subtype: Residential, Single Family Residence
Materials
- Brick
- Foundation: Slab
- Roof: Architectural Shingles
Condition
- Move In Ready
- New construction: No
- Year built: 2011
Utilities & green energy
- Sewer: Public Sewer
- Water: Public
- Utilities for property: Cable Connected, Electricity Connected, Natural Gas Connected, Phone Connected, Sewer Connected, Water Connected
Community & neighborhood
Security
- Security features: Security System, Security System Owned, Smoke Detector(s)
Community
- Community features: Sidewalks, Street Lights
Location
- Region: Olive Branch
- Subdivision: North College Crossing
Price history
| Date | Event | Price |
|---|---|---|
| 4/30/2025 | Sold | -- |
Source: MLS United #4109214 Report a problem | ||
| 4/14/2025 | Pending sale | $290,000$189/sqft |
Source: MLS United #4109214 Report a problem | ||
| 4/6/2025 | Listed for sale | $290,000$189/sqft |
Source: MLS United #4109214 Report a problem | ||
| 4/4/2012 | Sold | -- |
Source: MLS United #2274322 Report a problem | ||
Public tax history
| Year | Property taxes | Tax assessment |
|---|---|---|
| 2024 | $1,632 | $14,157 |
| 2023 | $1,632 | $14,157 |
| 2022 | $1,632 | $14,157 |
Find assessor info on the county website
Neighborhood: 38654
Nearby schools
GreatSchools rating
- 6/10Chickasaw Elementary SchoolGrades: 2-3Distance: 2.3 mi
- 5/10Olive Branch Middle SchoolGrades: 6-8Distance: 2.5 mi
- 9/10Olive Branch High SchoolGrades: 9-12Distance: 2 mi
Schools provided by the listing agent
- Elementary: Chickasaw
- Middle: Olive Branch
- High: Olive Branch
Source: MLS United. This data may not be complete. We recommend contacting the local school district to confirm school assignments for this home.
Sell with ease on Zillow
Get a Zillow Showcase℠ listing at no additional cost and you could sell for —faster.
$294,000
2% more+$5,880
With Zillow Showcase(estimated)$299,880

